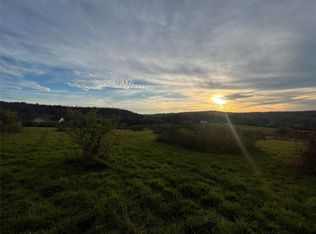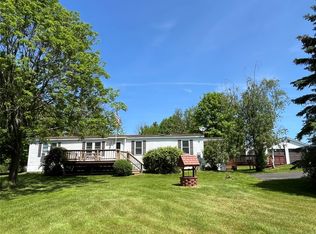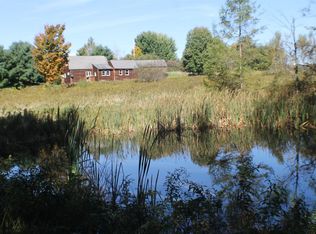You must see this custom built one owner home! Situated on 3 private acres with gorgeous views. The kitchen is a chef or baker's dream, with a double wall oven and a warming oven, custom baker's cabinet, extra outlets and counter space galore, not to mention the newer oversized refrigerator/freezer. The dining room, with sliding door to the back deck, is large enough to hold the 10 person table and the large built ins for even more storage space. Living room with hardwood floors and large picture window with perfect views. The large master bedroom has 2 closets, including a huge walk in, and the master bath with 2 sinks and a custom tile shower. The 1st floor also includes an office perfect for work or school from home. The lower level walk out family room is great for entertaining along with the trex deck, above ground pool, and beautiful patio. Radiant heat, Generac generator, water softener, heated garage, shed with electric. All furnishings can stay. Call today!!
This property is off market, which means it's not currently listed for sale or rent on Zillow. This may be different from what's available on other websites or public sources.


