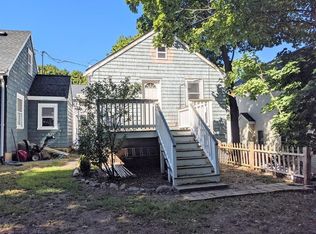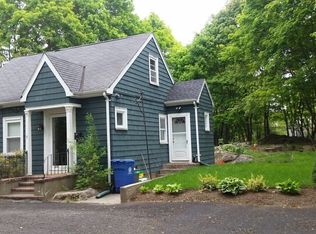Open and Airy, this Updated Colonial is 9 years young and located on a quiet street. This home features an efficient and open layout, perfect for entertaining with family and friends. The first floor features hardwood flooring, a granite kitchen and 1st floor Laundry. 3 bedrooms upstairs, and the 3rd bedroom (8x8) makes for a perfect office or nursery. Added Potential! Finish off the basement for additional space and equity! Comforting central air! The flat backyard offers space for games, play and summer grilling! Enjoy all Wakefield has to offer including all the activities at Lake Quannapowitt, Breakheart Reservation, restaurants, and shops! All minutes away from commuter rails and highways for an easy commute! An efficient and updated home with nothing to do but move in!
This property is off market, which means it's not currently listed for sale or rent on Zillow. This may be different from what's available on other websites or public sources.

