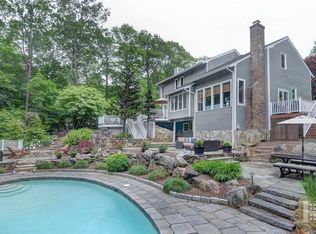Sold for $900,000 on 07/30/25
$900,000
6 Middlebrook Pond Road, Redding, CT 06896
4beds
2,484sqft
Single Family Residence
Built in 1985
2 Acres Lot
$921,800 Zestimate®
$362/sqft
$4,337 Estimated rent
Home value
$921,800
$830,000 - $1.02M
$4,337/mo
Zestimate® history
Loading...
Owner options
Explore your selling options
What's special
Welcome to 6 Middlebrook Pond Rd, Redding! Beautiful & Charming 8 room, 4 bedroom, 2.5 bath Cape situated on a nice private lot in established tree lined subdivision with underground utilities & Cul-de-sac with close proximity to Huntington & Putnam Memorial State Parks. Main level features include hardwood flooring, crown molding, formal living room with fireplace, built-in bookshelves, large eat-in kitchen with oak cabinetry & granite counters, recessed lighting, SS appliances, breakfast bar, bay window, large pantry & tile floor, formal dining room, family room with brick fireplace and slider to 12'x18' deck overlooking the back yard, laundry room off kitchen with wash tub and access to rear yard & 2 car garage with openers and entry hallway with 1/2 bath. Upper level features include primary bedroom with full bath and double closets, 3 more generous size bedrooms with access to storage space and full bath in hallway with tub and shower combination. Full Basement with Bilko door and plenty of room for more finished living space if desired, newer mechanicals installed in 2021, air radon mitigation system & more! A MUST SEE HOME!
Zillow last checked: 8 hours ago
Listing updated: July 30, 2025 at 01:44pm
Listed by:
Gary Gilroy 203-770-8653,
Alpine Realty 203-426-2483
Bought with:
Carole Cousins, RES.0144870
Compass Connecticut, LLC
Kathy Gaisser
Compass Connecticut, LLC
Source: Smart MLS,MLS#: 24098453
Facts & features
Interior
Bedrooms & bathrooms
- Bedrooms: 4
- Bathrooms: 3
- Full bathrooms: 2
- 1/2 bathrooms: 1
Primary bedroom
- Features: Full Bath, Stall Shower, Wall/Wall Carpet
- Level: Upper
- Area: 252 Square Feet
- Dimensions: 12.6 x 20
Bedroom
- Features: Walk-In Closet(s), Wall/Wall Carpet
- Level: Upper
- Area: 190.08 Square Feet
- Dimensions: 10.8 x 17.6
Bedroom
- Features: Hardwood Floor
- Level: Upper
- Area: 124 Square Feet
- Dimensions: 10 x 12.4
Bedroom
- Features: Wall/Wall Carpet
- Level: Upper
- Area: 216 Square Feet
- Dimensions: 10.8 x 20
Primary bathroom
- Features: Corian Counters, Full Bath, Stall Shower, Tile Floor
- Level: Upper
- Area: 45 Square Feet
- Dimensions: 5 x 9
Bathroom
- Features: Tile Floor
- Level: Main
- Area: 23 Square Feet
- Dimensions: 4.6 x 5
Bathroom
- Features: Full Bath, Tub w/Shower, Tile Floor
- Level: Upper
- Area: 45 Square Feet
- Dimensions: 5 x 9
Dining room
- Features: Hardwood Floor
- Level: Main
- Area: 199.68 Square Feet
- Dimensions: 12.8 x 15.6
Family room
- Features: Fireplace, Sliders, Hardwood Floor
- Level: Main
- Area: 275.4 Square Feet
- Dimensions: 13.5 x 20.4
Kitchen
- Features: Breakfast Bar, Breakfast Nook, Granite Counters, Eating Space, Pantry, Tile Floor
- Level: Main
- Area: 243 Square Feet
- Dimensions: 13.5 x 18
Living room
- Features: Bookcases, Built-in Features, Fireplace, Hardwood Floor
- Level: Main
- Area: 315.12 Square Feet
- Dimensions: 15.6 x 20.2
Other
- Features: Laundry Hookup, Tile Floor
- Level: Main
- Area: 89.1 Square Feet
- Dimensions: 6.6 x 13.5
Heating
- Hot Water, Oil
Cooling
- Window Unit(s)
Appliances
- Included: Oven/Range, Microwave, Range Hood, Refrigerator, Dishwasher, Washer, Dryer, Water Heater
- Laundry: Main Level
Features
- Wired for Data
- Windows: Thermopane Windows
- Basement: Full,Unfinished,Storage Space,Hatchway Access,Interior Entry,Concrete
- Attic: Pull Down Stairs
- Number of fireplaces: 2
Interior area
- Total structure area: 2,484
- Total interior livable area: 2,484 sqft
- Finished area above ground: 2,484
Property
Parking
- Total spaces: 2
- Parking features: Attached, Garage Door Opener
- Attached garage spaces: 2
Features
- Patio & porch: Deck
- Exterior features: Sidewalk, Rain Gutters
Lot
- Size: 2 Acres
- Features: Subdivided, Wooded, Sloped, Cul-De-Sac
Details
- Parcel number: 268851
- Zoning: R-2
Construction
Type & style
- Home type: SingleFamily
- Architectural style: Cape Cod
- Property subtype: Single Family Residence
Materials
- Clapboard, Wood Siding
- Foundation: Concrete Perimeter
- Roof: Fiberglass
Condition
- New construction: No
- Year built: 1985
Utilities & green energy
- Sewer: Septic Tank
- Water: Well
- Utilities for property: Underground Utilities
Green energy
- Energy efficient items: Insulation, Ridge Vents, Windows
Community & neighborhood
Security
- Security features: Security System
Community
- Community features: Golf, Park, Public Rec Facilities, Stables/Riding
Location
- Region: Redding
- Subdivision: Redding Ridge
Price history
| Date | Event | Price |
|---|---|---|
| 7/30/2025 | Sold | $900,000+2.9%$362/sqft |
Source: | ||
| 7/30/2025 | Pending sale | $874,900$352/sqft |
Source: | ||
| 6/7/2025 | Listed for sale | $874,900+177.7%$352/sqft |
Source: | ||
| 9/22/1993 | Sold | $315,000$127/sqft |
Source: | ||
Public tax history
| Year | Property taxes | Tax assessment |
|---|---|---|
| 2025 | $13,258 +2.9% | $448,800 |
| 2024 | $12,890 +3.7% | $448,800 |
| 2023 | $12,427 +17.5% | $448,800 +41.5% |
Find assessor info on the county website
Neighborhood: 06896
Nearby schools
GreatSchools rating
- 8/10Redding Elementary SchoolGrades: PK-4Distance: 2.1 mi
- 8/10John Read Middle SchoolGrades: 5-8Distance: 2.9 mi
- 7/10Joel Barlow High SchoolGrades: 9-12Distance: 1.8 mi
Schools provided by the listing agent
- Elementary: Redding
- High: Joel Barlow
Source: Smart MLS. This data may not be complete. We recommend contacting the local school district to confirm school assignments for this home.

Get pre-qualified for a loan
At Zillow Home Loans, we can pre-qualify you in as little as 5 minutes with no impact to your credit score.An equal housing lender. NMLS #10287.
Sell for more on Zillow
Get a free Zillow Showcase℠ listing and you could sell for .
$921,800
2% more+ $18,436
With Zillow Showcase(estimated)
$940,236