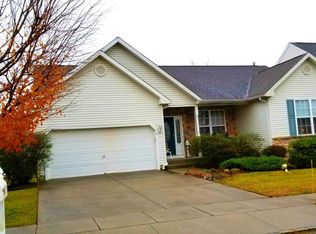Beautiful 2 story contemporary home with luxury master bedroom on Main floor and 2 spacious bedrooms and a loft on upper level. This home is the formal model home located in Gloucester Township premier 52 + Adult community Forest Meadows at Four Seasons. Features of this home include: Stucco front, grand foyer entrance with vaulted ceilings, recess lighting, hardwood flooring, formal dining room with chair rails and crown molding , formal living room , fireplace, multiple window, great lighting and carpet flooring. Kitchen is spacious and inviting with multiple oak cabinets, updated appliance and bumped out breakfast area. Two car garage is finished ( was used as office when model home) as well as a full finished fabulous basement. No more cutting grass, shoveling the snow just enjoy this great community and lovely home . Make your appointment today! One year home warranty offered with this property. Please note the laundry is in the basement!
This property is off market, which means it's not currently listed for sale or rent on Zillow. This may be different from what's available on other websites or public sources.

