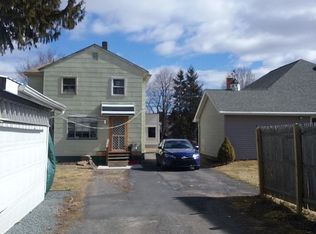Sold for $259,700
$259,700
6 Merwin St, Waymart, PA 18472
3beds
2,300sqft
Single Family Residence
Built in 1997
9,583.2 Square Feet Lot
$281,300 Zestimate®
$113/sqft
$2,212 Estimated rent
Home value
$281,300
$267,000 - $295,000
$2,212/mo
Zestimate® history
Loading...
Owner options
Explore your selling options
What's special
Marvelous on Merwin. This Wonderfully Situated Ranch Home is just what you've been looking for. With a Spacious Driveway that leads to a Roomy Detached Garage, you'll have plenty of storage for your vehicle, tools and belongings. Inside sports Three Comfortable Bedrooms, a Fantastic Full Bath with Shower/Tub Combo, and a Large Living Room for entertaining and lounging. Cook Away Evening Dinners in the Inviting Kitchen Space with included Dining Area. And start your mornings off in Warm SunRoom. BONUS! The Basement is equipment with plenty of storage, an additional Living Area/ Bedroom, Laundry, and a Full Bath! Relax on the Back Deck during the warmer months, and enjoy all that the Fenced In Backyard has to offer. Book your showing today!, Beds Description: 2+Bed1st, Baths: 1 Bath Level 1, Baths: 1 Bath Level L
Zillow last checked: 8 hours ago
Listing updated: September 06, 2024 at 09:14pm
Listed by:
Jeremy J Watson 570-352-5162,
Real of Pennsylvania
Bought with:
Makayla McCord, AB069468
Davis R. Chant - Lake Wallenpaupack
Source: PWAR,MLS#: PW230586
Facts & features
Interior
Bedrooms & bathrooms
- Bedrooms: 3
- Bathrooms: 2
- Full bathrooms: 2
Bedroom 1
- Area: 130.8
- Dimensions: 10.9 x 12
Bedroom 2
- Area: 125.4
- Dimensions: 11 x 11.4
Bedroom 3
- Area: 114
- Dimensions: 11.4 x 10
Bathroom 1
- Area: 63
- Dimensions: 7 x 9
Bathroom 2
- Area: 42
- Dimensions: 7 x 6
Bonus room
- Description: Storage Under Stairs
- Area: 76.7
- Dimensions: 5.9 x 13
Bonus room
- Area: 172.8
- Dimensions: 9.6 x 18
Bonus room
- Description: Utilities/Storage
- Area: 138
- Dimensions: 13.8 x 10
Family room
- Area: 231
- Dimensions: 10.5 x 22
Kitchen
- Area: 180
- Dimensions: 20 x 9
Laundry
- Area: 88.8
- Dimensions: 14.8 x 6
Living room
- Area: 198
- Dimensions: 11 x 18
Heating
- Baseboard, Oil, Hot Water
Cooling
- Ceiling Fan(s), Wall/Window Unit(s)
Appliances
- Included: Dishwasher, Refrigerator, Electric Range, Electric Oven
Features
- Eat-in Kitchen
- Flooring: Carpet, Vinyl, Ceramic Tile
- Basement: Full,Sump Hole,Walk-Out Access,Sump Pump
- Has fireplace: No
Interior area
- Total structure area: 2,512
- Total interior livable area: 2,300 sqft
Property
Parking
- Total spaces: 1
- Parking features: Detached, Paved, Off Street, Garage, Driveway
- Garage spaces: 1
- Has uncovered spaces: Yes
Features
- Levels: One
- Stories: 1
- Patio & porch: Deck
- Fencing: Fenced
- Body of water: None
Lot
- Size: 9,583 sqft
- Dimensions: 81' x 129' x 81' x 128'
- Features: Level
Details
- Additional structures: Shed(s)
- Parcel number: 28000070038
- Zoning description: Residential
Construction
Type & style
- Home type: SingleFamily
- Architectural style: Ranch
- Property subtype: Single Family Residence
Materials
- Vinyl Siding
- Roof: Asphalt,Fiberglass
Condition
- Year built: 1997
Utilities & green energy
- Sewer: Public Sewer
- Water: Public
Community & neighborhood
Community
- Community features: None
Location
- Region: Waymart
- Subdivision: None
HOA & financial
HOA
- Has HOA: No
Other
Other facts
- Listing terms: Cash,VA Loan,FHA,Conventional
- Road surface type: Paved
Price history
| Date | Event | Price |
|---|---|---|
| 4/14/2023 | Sold | $259,700+6%$113/sqft |
Source: | ||
| 3/19/2023 | Pending sale | $245,000$107/sqft |
Source: | ||
| 3/11/2023 | Listed for sale | $245,000+58.1%$107/sqft |
Source: | ||
| 11/18/2019 | Sold | $155,000-6.1%$67/sqft |
Source: | ||
| 7/17/2019 | Listed for sale | $165,000+10%$72/sqft |
Source: RE/MAX WAYNE #19-3272 Report a problem | ||
Public tax history
| Year | Property taxes | Tax assessment |
|---|---|---|
| 2025 | $3,195 +46.9% | $185,500 |
| 2024 | $2,175 | $185,500 |
| 2023 | $2,175 -8.3% | $185,500 +100.3% |
Find assessor info on the county website
Neighborhood: 18472
Nearby schools
GreatSchools rating
- 6/10Wilson El SchoolGrades: PK-5Distance: 0.4 mi
- 6/10Western Wayne Middle SchoolGrades: 6-8Distance: 6.1 mi
- 6/10Western Wayne High SchoolGrades: 9-12Distance: 6 mi

Get pre-qualified for a loan
At Zillow Home Loans, we can pre-qualify you in as little as 5 minutes with no impact to your credit score.An equal housing lender. NMLS #10287.
