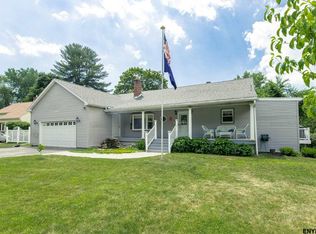Closed
$390,000
6 Merrifield Place, Delmar, NY 12054
3beds
1,370sqft
Single Family Residence, Residential
Built in 1945
0.26 Acres Lot
$404,900 Zestimate®
$285/sqft
$2,474 Estimated rent
Home value
$404,900
$356,000 - $462,000
$2,474/mo
Zestimate® history
Loading...
Owner options
Explore your selling options
What's special
Charming and Inviting in the Heart of Delmar!
This lovely, well-cared-for home radiates warmth on arrival. Thoughtfully improved for carefree living it boasts hardwood floors, bay windows, walk-in closets, and 2 full baths. The bright, white accessible kitchen is perfect for cooking in a snap. The woodburning stove, newer roof, boiler, and Generac generator provide added comfort and ease. The 1st floor den/office with full bath features a private entry to the side deck—ideal for flexibility.
The deck and patio overlook manicured lawn, raised garden beds with privacy fencing creating a tranquil retreat. Nestled in a vibrant community near the Rail Trail, and Delmar's 4 Corners, this home offers a lifestyle of convenience and charm. Slingerlands Elementary-a top choice for families.
Zillow last checked: 8 hours ago
Listing updated: February 26, 2025 at 12:43pm
Listed by:
Garry DeGonza 518-860-1480,
DeGonza Realty
Bought with:
Karen W Glaser, 30GL1096272
Coldwell Banker Prime Properties
Source: Global MLS,MLS#: 202430056
Facts & features
Interior
Bedrooms & bathrooms
- Bedrooms: 3
- Bathrooms: 2
- Full bathrooms: 2
Primary bedroom
- Description: H/W Flr, W/In Closet
- Level: Second
Bedroom
- Description: H/W Flr, W/in Closet
- Level: Second
Bedroom
- Description: H/W Flr, Built-in
- Level: Second
Full bathroom
- Level: First
Full bathroom
- Description: Ceramic Tile
- Level: Second
Den
- Description: Ext. Entry
- Level: First
Dining room
- Description: Built-in cabinet, Bay
- Level: First
Foyer
- Description: Closet
- Level: First
Game room
- Level: Basement
Kitchen
- Description: adjoins Dining area
- Level: First
Living room
- Description: H/W, Bay, Woodstove
- Level: First
Heating
- Baseboard, Hot Water, Natural Gas, Zoned
Cooling
- Other, Wall Unit(s), Window Unit(s)
Appliances
- Included: Dishwasher, Disposal, Microwave, Range, Range Hood, Refrigerator, Washer/Dryer
- Laundry: In Basement
Features
- High Speed Internet, Ceiling Fan(s), Walk-In Closet(s), Wall Paneling, Built-in Features, Ceramic Tile Bath, Eat-in Kitchen
- Flooring: Carpet, Ceramic Tile, Hardwood, Laminate
- Windows: Double Pane Windows
- Basement: Finished,Full,Heated,Interior Entry
- Number of fireplaces: 1
- Fireplace features: Wood Burning Stove, Living Room
Interior area
- Total structure area: 1,370
- Total interior livable area: 1,370 sqft
- Finished area above ground: 1,370
- Finished area below ground: 260
Property
Parking
- Total spaces: 5
- Parking features: Paved, Attached, Driveway, Garage Door Opener
- Garage spaces: 1
- Has uncovered spaces: Yes
Features
- Patio & porch: Deck, Front Porch, Patio
- Exterior features: Garden, Lighting
- Fencing: Vinyl,Back Yard,Chain Link,Fenced,Privacy
Lot
- Size: 0.26 Acres
- Features: Level, Road Frontage, Cleared, Garden, Landscaped
Details
- Additional structures: Shed(s)
- Parcel number: 012200 85.1132
- Special conditions: Standard
Construction
Type & style
- Home type: SingleFamily
- Architectural style: Cape Cod
- Property subtype: Single Family Residence, Residential
Materials
- Vinyl Siding
- Foundation: Block
- Roof: Asphalt
Condition
- Updated/Remodeled
- New construction: No
- Year built: 1945
Utilities & green energy
- Electric: 150 Amp Service, Circuit Breakers, Generator
- Sewer: Public Sewer
- Water: Public
- Utilities for property: Cable Available
Community & neighborhood
Security
- Security features: Smoke Detector(s), Carbon Monoxide Detector(s)
Location
- Region: Delmar
Other
Other facts
- Listing terms: Cash
Price history
| Date | Event | Price |
|---|---|---|
| 2/25/2025 | Sold | $390,000+11.5%$285/sqft |
Source: | ||
| 12/11/2024 | Pending sale | $349,900$255/sqft |
Source: | ||
| 12/4/2024 | Listed for sale | $349,900+105.8%$255/sqft |
Source: | ||
| 2/22/2012 | Sold | $170,000-2.8%$124/sqft |
Source: | ||
| 7/21/2011 | Price change | $174,900-7.5%$128/sqft |
Source: Listhub #201124035 Report a problem | ||
Public tax history
| Year | Property taxes | Tax assessment |
|---|---|---|
| 2024 | -- | $170,000 |
| 2023 | -- | $170,000 |
| 2022 | -- | $170,000 |
Find assessor info on the county website
Neighborhood: 12054
Nearby schools
GreatSchools rating
- 7/10Slingerlands Elementary SchoolGrades: K-5Distance: 1.2 mi
- 7/10Bethlehem Central Middle SchoolGrades: 6-8Distance: 0.8 mi
- 10/10Bethlehem Central Senior High SchoolGrades: 9-12Distance: 1.3 mi
Schools provided by the listing agent
- Elementary: Slingerlands
- High: Bethlehem Central
Source: Global MLS. This data may not be complete. We recommend contacting the local school district to confirm school assignments for this home.
