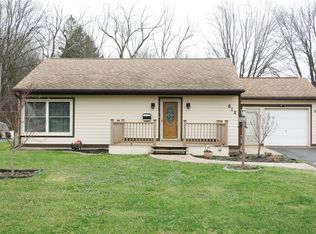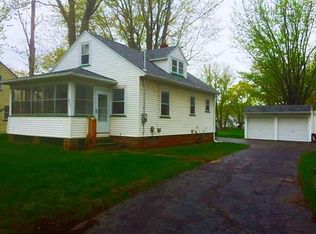Charming and completely renovated center split level home in a great Chili Center location. The home is close to shopping and all that Chili Center has to offer. The large living room and kitchen are completely open. A short flight of stairs leads to three bedrooms and the updated full bath. The original oak hardwood floors are under the carpet on the first and second floor. The carpeted lower level boasts a huge open family room with large window filling the room with light. A brand new 40 gallon hot water heater was installed in October of 2020. The home underwent a complete update and renovation in 2010. This included a completely new kitchen and full bath. The roof was replaced at that time along with many of the windows. The house was rewired and a new circuit panel box was installed. On the front exterior there is a 12 X 12 Trex deck, custom stamped concrete walkways. Please see the full list of updates and renovations in the attachments to the listing. A new Microwave Oven will be installed above the stove prior to closing. No showings until Sunday 12/13 at 11:00 am. No Negotiations until Thursday 12/17 at 6:00 pm.
This property is off market, which means it's not currently listed for sale or rent on Zillow. This may be different from what's available on other websites or public sources.

