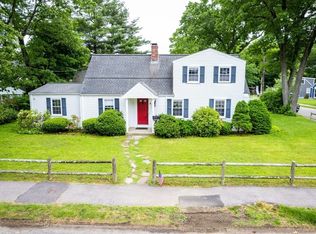Sold for $784,000
$784,000
6 Melvin Rd, Natick, MA 01760
4beds
2,081sqft
Single Family Residence
Built in 1945
10,014 Square Feet Lot
$927,300 Zestimate®
$377/sqft
$4,108 Estimated rent
Home value
$927,300
$862,000 - $1.01M
$4,108/mo
Zestimate® history
Loading...
Owner options
Explore your selling options
What's special
Charming and timeless classic New England Cape, this newly listed property is sure to capture your heart. Boasting an open floor plan spanning w/ hardwood floors and over 2000 sq ft, this home offers a seamless flow between its living spaces, creating an inviting and spacious atmosphere. The open layout w/ granite kitchen allows for easy entertaining and ensures that every corner of the home is filled w/ natural light & southern exposure, creating a warm and welcoming ambiance. Featuring 4 bedrooms and 2 full tile baths, this Cape offers ample space for a growing family or those who desire extra room for guests. The lower-level playrooms is a perfect spot for hobby space. Situated on a corner lot, this property has privacy and a sense of tranquility w/ patio, lovely gardens and flowering shrubs. The two-car garage provides convenient parking and storage space. Easy access to all, wonderful walking neighborhood, minutes to the Wellesley line. Gas heat, AC, updated windows & H2O tank.
Zillow last checked: 8 hours ago
Listing updated: December 28, 2023 at 05:58am
Listed by:
Diane B. Sullivan 508-561-1618,
Coldwell Banker Realty - Framingham 508-872-0084
Bought with:
Craig Brody
Douglas Elliman Real Estate - Park Plaza
Source: MLS PIN,MLS#: 73163816
Facts & features
Interior
Bedrooms & bathrooms
- Bedrooms: 4
- Bathrooms: 2
- Full bathrooms: 2
Primary bedroom
- Features: Skylight, Closet, Flooring - Hardwood
- Level: Second
- Area: 324
- Dimensions: 18 x 18
Bedroom 2
- Features: Closet, Flooring - Hardwood
- Level: Second
- Area: 234
- Dimensions: 18 x 13
Bedroom 3
- Features: Closet, Flooring - Hardwood
- Level: First
- Area: 143
- Dimensions: 13 x 11
Bedroom 4
- Features: Closet, Closet/Cabinets - Custom Built, Flooring - Hardwood
- Level: First
- Area: 88
- Dimensions: 11 x 8
Primary bathroom
- Features: No
Bathroom 1
- Level: First
Bathroom 2
- Level: Second
Dining room
- Features: Flooring - Hardwood, Open Floorplan, Lighting - Pendant
- Level: First
- Area: 126
- Dimensions: 14 x 9
Family room
- Features: Closet/Cabinets - Custom Built, Flooring - Hardwood, Flooring - Stone/Ceramic Tile, Window(s) - Bay/Bow/Box, Open Floorplan, Recessed Lighting
- Level: First
- Area: 252
- Dimensions: 18 x 14
Kitchen
- Features: Flooring - Vinyl, Countertops - Stone/Granite/Solid
- Level: First
- Area: 100
- Dimensions: 10 x 10
Living room
- Features: Closet, Flooring - Hardwood, Open Floorplan
- Level: First
- Area: 286
- Dimensions: 22 x 13
Heating
- Forced Air, Natural Gas
Cooling
- Central Air
Appliances
- Included: Gas Water Heater, Water Heater, Disposal, Microwave, Refrigerator, Washer, Dryer, Water Treatment
- Laundry: In Basement, Gas Dryer Hookup, Washer Hookup
Features
- Closet, Play Room, Mud Room
- Flooring: Tile, Vinyl, Hardwood, Flooring - Vinyl
- Doors: Storm Door(s)
- Windows: Insulated Windows, Screens
- Basement: Full,Crawl Space,Partially Finished,Interior Entry,Sump Pump,Concrete
- Number of fireplaces: 1
Interior area
- Total structure area: 2,081
- Total interior livable area: 2,081 sqft
Property
Parking
- Total spaces: 6
- Parking features: Detached, Garage Door Opener, Storage, Workshop in Garage, Garage Faces Side, Oversized, Paved Drive, Off Street
- Garage spaces: 2
- Uncovered spaces: 4
Accessibility
- Accessibility features: No
Features
- Patio & porch: Patio
- Exterior features: Patio, Rain Gutters, Professional Landscaping, Decorative Lighting, Screens
- Waterfront features: Lake/Pond, 1 to 2 Mile To Beach, Beach Ownership(Public)
Lot
- Size: 10,014 sqft
- Features: Corner Lot, Wooded, Level
Details
- Parcel number: 666339
- Zoning: RSA
Construction
Type & style
- Home type: SingleFamily
- Architectural style: Cape
- Property subtype: Single Family Residence
Materials
- Frame
- Foundation: Block
- Roof: Shingle
Condition
- Year built: 1945
Utilities & green energy
- Electric: Circuit Breakers, 200+ Amp Service
- Sewer: Public Sewer
- Water: Public
- Utilities for property: for Gas Range, for Gas Dryer, Washer Hookup
Green energy
- Energy efficient items: Thermostat
Community & neighborhood
Community
- Community features: Public Transportation, Shopping, Tennis Court(s), Park, Walk/Jog Trails, Highway Access, Public School, T-Station, Sidewalks
Location
- Region: Natick
Other
Other facts
- Road surface type: Paved
Price history
| Date | Event | Price |
|---|---|---|
| 12/27/2023 | Sold | $784,000$377/sqft |
Source: MLS PIN #73163816 Report a problem | ||
| 10/28/2023 | Contingent | $784,000$377/sqft |
Source: MLS PIN #73163816 Report a problem | ||
| 9/27/2023 | Listed for sale | $784,000+120.8%$377/sqft |
Source: MLS PIN #73163816 Report a problem | ||
| 6/23/1994 | Sold | $355,000$171/sqft |
Source: Public Record Report a problem | ||
Public tax history
| Year | Property taxes | Tax assessment |
|---|---|---|
| 2025 | $8,679 +18.7% | $725,700 +21.7% |
| 2024 | $7,313 -0.5% | $596,500 +2.6% |
| 2023 | $7,350 +2.4% | $581,500 +8% |
Find assessor info on the county website
Neighborhood: 01760
Nearby schools
GreatSchools rating
- 6/10Lilja Elementary SchoolGrades: K-4Distance: 0.8 mi
- 8/10Wilson Middle SchoolGrades: 5-8Distance: 1.2 mi
- 10/10Natick High SchoolGrades: PK,9-12Distance: 2.5 mi
Schools provided by the listing agent
- Elementary: Benhem
- Middle: Wilsoin
- High: +nhs
Source: MLS PIN. This data may not be complete. We recommend contacting the local school district to confirm school assignments for this home.
Get a cash offer in 3 minutes
Find out how much your home could sell for in as little as 3 minutes with a no-obligation cash offer.
Estimated market value$927,300
Get a cash offer in 3 minutes
Find out how much your home could sell for in as little as 3 minutes with a no-obligation cash offer.
Estimated market value
$927,300
