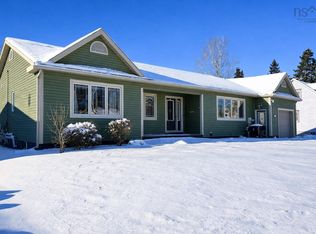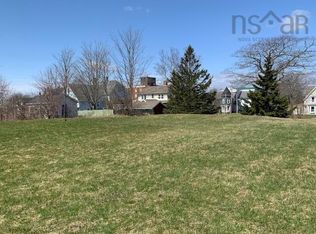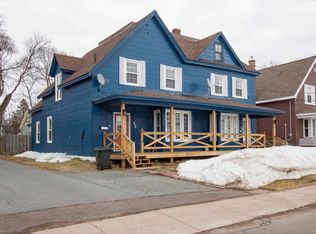Large family home with tons of character in a desirable residential neighbourhood within walking distance of all amenities of downtown Amherst and schools. This four bedroom, 1.5 bath home has hardwood floors, high ceilings and original woodwork. The main floor has a very spacious eat-in kitchen with woodstove, formal dining room with built-in china cabinet and pass-through to kitchen, double living rooms, sunroom and a half bath and large foyer. Upstairs has four spacious bedrooms, laundry room, and 4-piece bath with large linen closet. From the second floor you have access to a big deck that overlooks the backyard! There is also a nice deck on the lower level. Beautiful stained glass windows. Shed in backyard.
This property is off market, which means it's not currently listed for sale or rent on Zillow. This may be different from what's available on other websites or public sources.


