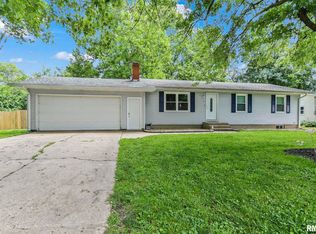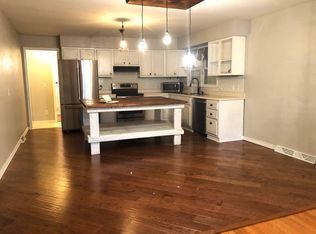Sold for $189,000
$189,000
6 Melody Dr, Rochester, IL 62563
3beds
1,624sqft
Single Family Residence, Residential
Built in 1969
0.27 Acres Lot
$193,500 Zestimate®
$116/sqft
$1,793 Estimated rent
Home value
$193,500
$176,000 - $213,000
$1,793/mo
Zestimate® history
Loading...
Owner options
Explore your selling options
What's special
Fantastic curb appeal ! Very nice location with beautiful trees all around. This is a 3 bedroom home that you can move into. Nothing to do but move. Large kitchen with informal dining area and a fireplace. Tons of white cabinets with solid surface counter tops in the kitchen. Huge laundry room . Nice size garage too. Wonderful backyard with mature trees. Really nice screened in porch and a extra large deck off the back of the home. It is a great house.
Zillow last checked: 8 hours ago
Listing updated: June 20, 2025 at 01:15pm
Listed by:
Lori A Waggener Pref:217-341-6787,
The Real Estate Group, Inc.
Bought with:
Jami R Winchester, 475109074
The Real Estate Group, Inc.
Source: RMLS Alliance,MLS#: CA1035356 Originating MLS: Capital Area Association of Realtors
Originating MLS: Capital Area Association of Realtors

Facts & features
Interior
Bedrooms & bathrooms
- Bedrooms: 3
- Bathrooms: 2
- Full bathrooms: 1
- 1/2 bathrooms: 1
Bedroom 1
- Level: Main
- Dimensions: 11ft 5in x 12ft 3in
Bedroom 2
- Level: Main
- Dimensions: 11ft 3in x 10ft 2in
Bedroom 3
- Level: Main
- Dimensions: 11ft 8in x 9ft 1in
Other
- Level: Main
- Dimensions: 15ft 7in x 9ft 3in
Additional room
- Description: Screened porch
- Level: Main
- Dimensions: 12ft 1in x 13ft 3in
Kitchen
- Level: Main
- Dimensions: 15ft 7in x 10ft 0in
Laundry
- Level: Main
- Dimensions: 15ft 7in x 7ft 4in
Living room
- Level: Main
- Dimensions: 15ft 0in x 11ft 8in
Main level
- Area: 1624
Heating
- Forced Air
Cooling
- Central Air
Appliances
- Included: Dishwasher, Dryer, Microwave, Range, Refrigerator
Features
- Ceiling Fan(s), Solid Surface Counter
- Basement: Crawl Space
- Number of fireplaces: 1
- Fireplace features: Kitchen
Interior area
- Total structure area: 1,624
- Total interior livable area: 1,624 sqft
Property
Parking
- Total spaces: 1.5
- Parking features: Attached
- Attached garage spaces: 1.5
Features
- Patio & porch: Deck, Screened
Lot
- Size: 0.27 Acres
- Dimensions: 74 x 157.95
- Features: Level
Details
- Parcel number: 23160252003
Construction
Type & style
- Home type: SingleFamily
- Architectural style: Ranch
- Property subtype: Single Family Residence, Residential
Materials
- Frame, Brick, Vinyl Siding
- Roof: Shingle
Condition
- New construction: No
- Year built: 1969
Utilities & green energy
- Sewer: Public Sewer
- Water: Public
Community & neighborhood
Location
- Region: Rochester
- Subdivision: None
Other
Other facts
- Road surface type: Paved
Price history
| Date | Event | Price |
|---|---|---|
| 6/20/2025 | Sold | $189,000$116/sqft |
Source: | ||
| 5/16/2025 | Pending sale | $189,000$116/sqft |
Source: | ||
| 5/9/2025 | Contingent | $189,000$116/sqft |
Source: | ||
| 5/5/2025 | Listed for sale | $189,000$116/sqft |
Source: | ||
| 4/15/2025 | Pending sale | $189,000$116/sqft |
Source: | ||
Public tax history
| Year | Property taxes | Tax assessment |
|---|---|---|
| 2024 | $3,757 +1.8% | $53,033 +5.3% |
| 2023 | $3,692 +18.6% | $50,373 +5.6% |
| 2022 | $3,113 +4.6% | $47,697 +4.2% |
Find assessor info on the county website
Neighborhood: 62563
Nearby schools
GreatSchools rating
- 6/10Rochester Elementary 2-3Grades: 2-3Distance: 0.2 mi
- 6/10Rochester Jr High SchoolGrades: 7-8Distance: 0.4 mi
- 8/10Rochester High SchoolGrades: 9-12Distance: 0.2 mi
Get pre-qualified for a loan
At Zillow Home Loans, we can pre-qualify you in as little as 5 minutes with no impact to your credit score.An equal housing lender. NMLS #10287.

