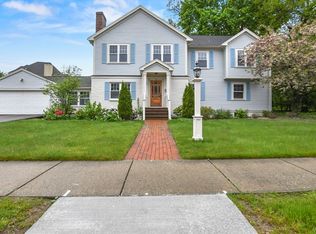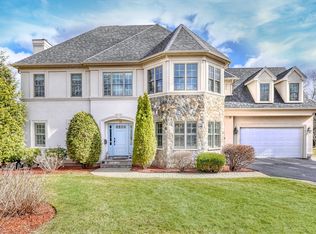Significant price improvement! Spring is around the corner and it's almost time for backyard barbecues and pool parties. This four-bedroom contemporary home is ideally located on a cul-de-sac in one of the most coveted neighborhoods in Newton within walking distance to Oak Hill & Brown Middle Schools as well as Newton South High School. This gracious home features an open floor plan with spacious, sun-filled rooms providing an ideal setting for comfortable living and entertaining. The main level includes an elegant fire-placed living room and dining room as well as a modern kitchen adjacent to the large family room with direct exterior access to the back deck. In addition, this floor offers a spacious master bedroom suite plus two additional generously sized bedrooms and a full bathroom. The oversized walkout lower level boasts ample additional living area, two additional bedrooms, and two full baths well-equipped to accommodate easy access to the beautiful backyard and swimming pool. 2021-03-25
This property is off market, which means it's not currently listed for sale or rent on Zillow. This may be different from what's available on other websites or public sources.

