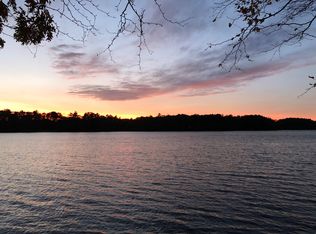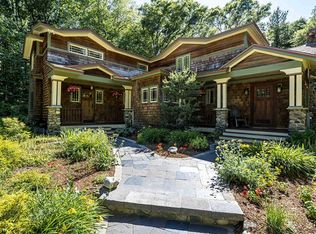Sold for $1,300,000 on 09/30/25
$1,300,000
6 Megonko Rd, Natick, MA 01760
3beds
1,720sqft
Single Family Residence
Built in 1905
1.91 Acres Lot
$1,349,000 Zestimate®
$756/sqft
$3,971 Estimated rent
Home value
$1,349,000
$1.28M - $1.42M
$3,971/mo
Zestimate® history
Loading...
Owner options
Explore your selling options
What's special
A rare opportunity on Lake Cochituate! Nestled on nearly 2 acres with over 385 feet of beautiful shoreline and sweeping water views, this property is the ideal setting for a truly exceptional retreat. Unlike many properties on the lake, this one has plenty of level terrain that makes enjoying the land and water effortless. The original 1905 home is filled with character and charming vintage details. Enjoy spectacular sunsets, peaceful surroundings, and year-round natural beauty, all just a short drive to Boston. Listing price also includes 2 undeveloped lots, 41 Lakeshore Rd and 214 N Main St, each abutting the lake, and when combined with 6 Megonko form one large 83,074 sq. ft. lakefront property.
Zillow last checked: 8 hours ago
Listing updated: October 01, 2025 at 04:40am
Listed by:
Kessel Shea Team 508-259-0773,
Berkshire Hathaway HomeServices Commonwealth Real Estate 508-834-1500
Bought with:
Stella Frishman
Coldwell Banker Realty - Framingham
Source: MLS PIN,MLS#: 73401029
Facts & features
Interior
Bedrooms & bathrooms
- Bedrooms: 3
- Bathrooms: 3
- Full bathrooms: 3
Primary bedroom
- Features: Flooring - Wall to Wall Carpet
- Level: Second
- Area: 136.79
- Dimensions: 12.25 x 11.17
Bedroom 2
- Features: Flooring - Wall to Wall Carpet
- Level: Second
- Area: 104.21
- Dimensions: 10.25 x 10.17
Bedroom 3
- Features: Flooring - Wall to Wall Carpet
- Level: Second
- Area: 93.95
- Dimensions: 6.92 x 13.58
Bathroom 1
- Features: Bathroom - Full, Bathroom - With Shower Stall, Flooring - Vinyl
- Level: First
Bathroom 2
- Features: Bathroom - Full, Bathroom - With Tub, Flooring - Stone/Ceramic Tile
- Level: Second
Bathroom 3
- Features: Bathroom - Full, Bathroom - With Shower Stall
- Level: Basement
Dining room
- Features: Closet/Cabinets - Custom Built
- Level: First
- Area: 163.78
- Dimensions: 14.67 x 11.17
Family room
- Features: Cathedral Ceiling(s), Flooring - Hardwood
- Level: First
- Area: 266.22
- Dimensions: 17.08 x 15.58
Kitchen
- Features: Flooring - Vinyl
- Level: First
- Area: 157.93
- Dimensions: 11.42 x 13.83
Living room
- Features: Beamed Ceilings, Flooring - Wall to Wall Carpet
- Level: First
- Area: 194.99
- Dimensions: 11.58 x 16.83
Heating
- Forced Air, Oil
Cooling
- None
Appliances
- Laundry: Flooring - Vinyl, First Floor, Electric Dryer Hookup, Washer Hookup
Features
- Study, Sun Room, Sitting Room, Play Room, Game Room, Mud Room
- Flooring: Wood, Carpet, Vinyl / VCT, Other, Flooring - Hardwood, Flooring - Wall to Wall Carpet, Flooring - Vinyl
- Basement: Full,Partially Finished,Bulkhead
- Number of fireplaces: 1
- Fireplace features: Family Room
Interior area
- Total structure area: 1,720
- Total interior livable area: 1,720 sqft
- Finished area above ground: 1,720
- Finished area below ground: 694
Property
Parking
- Total spaces: 4
- Uncovered spaces: 4
Features
- Patio & porch: Porch - Enclosed, Patio
- Exterior features: Porch - Enclosed, Patio, Stone Wall, Other
- Has view: Yes
- View description: Scenic View(s)
- Waterfront features: Waterfront, Lake, Direct Access
Lot
- Size: 1.91 Acres
- Features: Wooded, Easements, Additional Land Avail., Gentle Sloping, Other
Details
- Parcel number: M:00000018 P:00000065,665548
- Zoning: RSA
Construction
Type & style
- Home type: SingleFamily
- Architectural style: Bungalow
- Property subtype: Single Family Residence
Materials
- Foundation: Concrete Perimeter
- Roof: Shingle
Condition
- Year built: 1905
Utilities & green energy
- Electric: 200+ Amp Service
- Sewer: Private Sewer
- Water: Public
- Utilities for property: for Electric Range, for Electric Oven, for Electric Dryer, Washer Hookup
Community & neighborhood
Community
- Community features: Public Transportation, Shopping, Walk/Jog Trails, Medical Facility, Conservation Area, Highway Access, House of Worship, Private School, Public School, T-Station
Location
- Region: Natick
Price history
| Date | Event | Price |
|---|---|---|
| 9/30/2025 | Sold | $1,300,000-7.1%$756/sqft |
Source: MLS PIN #73401029 Report a problem | ||
| 7/24/2025 | Contingent | $1,400,000$814/sqft |
Source: MLS PIN #73401029 Report a problem | ||
| 7/8/2025 | Listed for sale | $1,400,000$814/sqft |
Source: MLS PIN #73401029 Report a problem | ||
Public tax history
| Year | Property taxes | Tax assessment |
|---|---|---|
| 2025 | $9,997 +9.1% | $835,900 +11.8% |
| 2024 | $9,164 +1% | $747,500 +4.2% |
| 2023 | $9,070 +4.6% | $717,600 +10.4% |
Find assessor info on the county website
Neighborhood: 01760
Nearby schools
GreatSchools rating
- 8/10Wilson Middle SchoolGrades: 5-8Distance: 0.3 mi
- 10/10Natick High SchoolGrades: PK,9-12Distance: 1.8 mi
- 8/10Bennett-Hemenway Elementary SchoolGrades: K-4Distance: 0.5 mi
Schools provided by the listing agent
- Elementary: Ben-Hem
- Middle: Wilson
- High: Natick High
Source: MLS PIN. This data may not be complete. We recommend contacting the local school district to confirm school assignments for this home.
Get a cash offer in 3 minutes
Find out how much your home could sell for in as little as 3 minutes with a no-obligation cash offer.
Estimated market value
$1,349,000
Get a cash offer in 3 minutes
Find out how much your home could sell for in as little as 3 minutes with a no-obligation cash offer.
Estimated market value
$1,349,000

