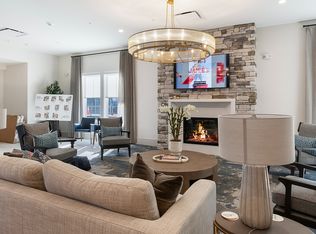Mid Century contemporary ranch style home that reflects the true approach to modern living in its glass facades and horizontal lines~~~This home was designed and built in order to preserve and view the babbling brook that crosses the rear lot~~~Stunning departure from the ordinary~~~One of a kind setting within minutes to local conveniences~~~Extended overhang greets you as you approach the open front porch~~~This home was planned to have different wings in order to provide private spaces in a multi generational family~~Depending on needs this could be a 4 bedroom home with 3 different master suites~~~Open living and dining rooms with walls of glass~~~Fireplace~~~Large family room over looks the brook and rear yard~~~Large eat in kitchen with granite counter tops and plenty of storage~~~Hardwood floors~~~Easy access in and out of this home on a flat lot~~~Once a show place...bring your ideas~~~Rear yard features a stone and cement table used for entertaining plus an outdoor BBQ~~~
This property is off market, which means it's not currently listed for sale or rent on Zillow. This may be different from what's available on other websites or public sources.
