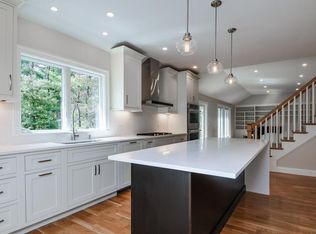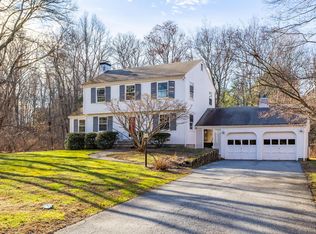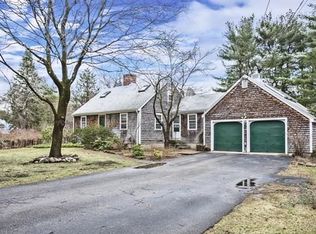Sold for $2,675,000 on 08/18/25
$2,675,000
6 Meadowbrook Rd, Dover, MA 02030
5beds
5,900sqft
Single Family Residence
Built in 2025
1.04 Acres Lot
$-- Zestimate®
$453/sqft
$-- Estimated rent
Home value
Not available
Estimated sales range
Not available
Not available
Zestimate® history
Loading...
Owner options
Explore your selling options
What's special
Discover luxury living in this new construction Dover Farmhouse! This sunny 5 bedroom home features gracious open-concept living spaces, including chef’s kitchen with oversized island, Thermador appliances, quartz countertops, and an adjoining dining area that overlooks serene backyard, oversized deck and patio. Enjoy the thoughtfully designed floor plan with spacious mud room, coffered ceiling family room, 2 pantry areas—all with custom cabinetry and built-ins. The primary suite offers an elegant spa-like bathroom and two walk-in closets. Other highlights include European White Oak floors throughout, a gas fireplace, second-floor laundry room with custom cabinetry, farmer’s porch, and finished walkout basement with half bath. All closets throughout the home feature custom built-in shelving for added convenience. Every detail has been crafted for comfort and style. Located just minutes from Wellesley shopping, restaurants and Commuter Rail. Come see the best new construction in Dover!
Zillow last checked: 8 hours ago
Listing updated: August 19, 2025 at 03:01pm
Listed by:
Pattie Oasis 508-523-2638,
Dover Country Properties Inc. 508-785-1550
Bought with:
Rachel Lieberman
Berkshire Hathaway HomeServices Commonwealth Real Estate
Source: MLS PIN,MLS#: 73340076
Facts & features
Interior
Bedrooms & bathrooms
- Bedrooms: 5
- Bathrooms: 6
- Full bathrooms: 4
- 1/2 bathrooms: 2
Primary bedroom
- Features: Walk-In Closet(s), Recessed Lighting, Flooring - Engineered Hardwood
- Level: Second
- Area: 416
- Dimensions: 16 x 26
Bedroom 2
- Features: Walk-In Closet(s), Recessed Lighting, Flooring - Engineered Hardwood
- Level: Second
- Area: 182
- Dimensions: 14 x 13
Bedroom 3
- Features: Walk-In Closet(s), Recessed Lighting, Flooring - Engineered Hardwood
- Level: Second
- Area: 196
- Dimensions: 14 x 14
Bedroom 4
- Features: Closet, Recessed Lighting, Flooring - Engineered Hardwood
- Level: Third
- Area: 168
- Dimensions: 12 x 14
Bedroom 5
- Features: Skylight, Closet, Recessed Lighting, Flooring - Engineered Hardwood
- Level: Third
- Area: 168
- Dimensions: 12 x 14
Primary bathroom
- Features: Yes
Bathroom 1
- Features: Bathroom - Full, Bathroom - Double Vanity/Sink, Bathroom - Tiled With Tub & Shower, Closet - Linen, Flooring - Stone/Ceramic Tile, Countertops - Stone/Granite/Solid, Soaking Tub
- Level: Second
Bathroom 2
- Features: Bathroom - Full, Bathroom - Tiled With Shower Stall, Flooring - Stone/Ceramic Tile, Countertops - Stone/Granite/Solid
- Level: Second
Bathroom 3
- Features: Bathroom - Full, Bathroom - Tiled With Shower Stall, Flooring - Stone/Ceramic Tile, Countertops - Stone/Granite/Solid
- Level: Third
Dining room
- Features: Recessed Lighting, Flooring - Engineered Hardwood
- Level: First
- Area: 160
- Dimensions: 16 x 10
Family room
- Features: Coffered Ceiling(s), Closet/Cabinets - Custom Built, French Doors, Recessed Lighting, Flooring - Engineered Hardwood
- Level: First
- Area: 375
- Dimensions: 15 x 25
Kitchen
- Features: Dining Area, Pantry, Countertops - Stone/Granite/Solid, Kitchen Island, Cabinets - Upgraded, Open Floorplan, Recessed Lighting, Second Dishwasher, Lighting - Pendant, Flooring - Engineered Hardwood
- Level: First
- Area: 390
- Dimensions: 26 x 15
Heating
- Central, Propane
Cooling
- Central Air
Appliances
- Laundry: Closet/Cabinets - Custom Built, Flooring - Stone/Ceramic Tile, Stone/Granite/Solid Countertops, Electric Dryer Hookup, Washer Hookup, Second Floor
Features
- Closet/Cabinets - Custom Built, Recessed Lighting, Bathroom - Half, Bathroom - Full, Bathroom - Tiled With Shower Stall, Countertops - Stone/Granite/Solid, Den, Game Room, Bathroom, Exercise Room, Wired for Sound, High Speed Internet
- Flooring: Laminate, Engineered Hardwood, Flooring - Engineered Hardwood, Flooring - Stone/Ceramic Tile
- Doors: Insulated Doors
- Windows: Insulated Windows, Storm Window(s), Screens
- Basement: Full,Partially Finished,Walk-Out Access,Interior Entry,Concrete
- Number of fireplaces: 1
- Fireplace features: Family Room
Interior area
- Total structure area: 5,900
- Total interior livable area: 5,900 sqft
- Finished area above ground: 4,700
- Finished area below ground: 1,200
Property
Parking
- Total spaces: 8
- Parking features: Attached, Garage Door Opener, Workshop in Garage, Insulated, Oversized, Paved Drive, Off Street, Paved
- Attached garage spaces: 2
- Uncovered spaces: 6
Accessibility
- Accessibility features: No
Features
- Patio & porch: Porch, Deck, Patio
- Exterior features: Porch, Deck, Patio, Rain Gutters, Storage, Professional Landscaping, Screens, Stone Wall
- Frontage length: 223.00
Lot
- Size: 1.04 Acres
- Features: Wooded, Gentle Sloping
Details
- Foundation area: 2240
- Parcel number: 77826
- Zoning: R1
Construction
Type & style
- Home type: SingleFamily
- Architectural style: Colonial,Farmhouse
- Property subtype: Single Family Residence
Materials
- Frame
- Foundation: Concrete Perimeter
- Roof: Shingle
Condition
- Year built: 2025
Details
- Warranty included: Yes
Utilities & green energy
- Sewer: Private Sewer
- Water: Public
- Utilities for property: for Gas Range, for Electric Dryer, Washer Hookup, Icemaker Connection
Green energy
- Energy efficient items: Thermostat
Community & neighborhood
Security
- Security features: Security System
Community
- Community features: Shopping, Walk/Jog Trails, Conservation Area, Highway Access, Public School
Location
- Region: Dover
- Subdivision: Upper Claybrook/Meadowbrook
Other
Other facts
- Listing terms: Contract
- Road surface type: Paved
Price history
| Date | Event | Price |
|---|---|---|
| 8/18/2025 | Sold | $2,675,000-7.6%$453/sqft |
Source: MLS PIN #73340076 Report a problem | ||
| 5/28/2025 | Price change | $2,895,000-5.1%$491/sqft |
Source: MLS PIN #73340076 Report a problem | ||
| 4/2/2025 | Price change | $3,050,000-3.2%$517/sqft |
Source: MLS PIN #73340076 Report a problem | ||
| 3/21/2025 | Price change | $3,150,000-4.4%$534/sqft |
Source: MLS PIN #73340076 Report a problem | ||
| 3/6/2025 | Price change | $3,295,000-4.5%$558/sqft |
Source: MLS PIN #73340076 Report a problem | ||
Public tax history
Tax history is unavailable.
Neighborhood: 02030
Nearby schools
GreatSchools rating
- 7/10Chickering Elementary SchoolGrades: PK-5Distance: 2 mi
- 8/10Dover-Sherborn Regional Middle SchoolGrades: 6-8Distance: 3.3 mi
- 10/10Dover-Sherborn Regional High SchoolGrades: 9-12Distance: 3.3 mi
Schools provided by the listing agent
- Elementary: Chickering
- Middle: Dover Sherborn
- High: Dover Sherborn
Source: MLS PIN. This data may not be complete. We recommend contacting the local school district to confirm school assignments for this home.


