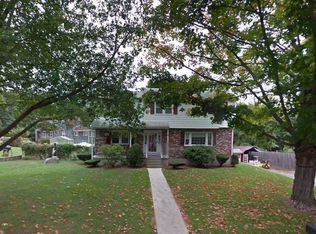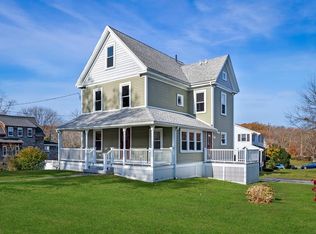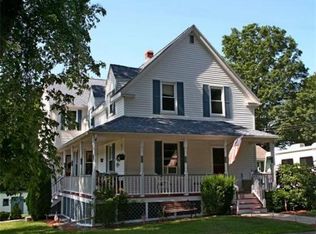Fully remodeled large Ranch on a private cul-de-sac. White Custom cabinetry from Jeff Mottl... true designer's kitchen featuring Bosch collection, stove top, refrigerator, double oven combination convection/microwave wall oven, White Ice granite, and under cabinet lighting, 2 new white ceramic tile baths, 2 fireplaces, 4 bedrooms, full insulation. Potential for inlaw setup. Dining area has 3 skylights and access to large double deck system. Family room in basement has propane gas fireplace. new Anderson Egress windows . Pre-stained Hickory flooring up and laminate down. Stackable laundry set up on both floors. This home was gutted so it is new inside and both floors were completely finished! See Amenities Sheet for property details & specifics.
This property is off market, which means it's not currently listed for sale or rent on Zillow. This may be different from what's available on other websites or public sources.


