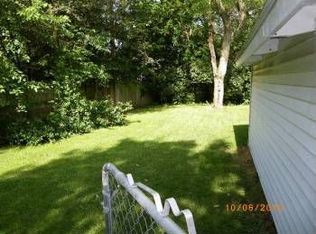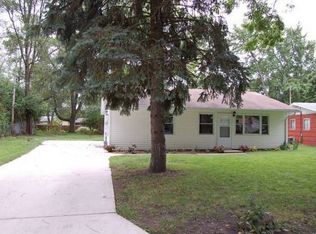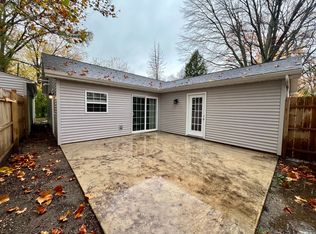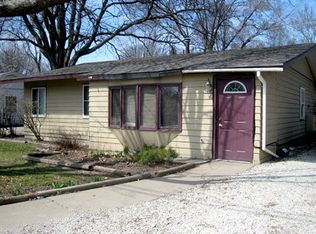Closed
$150,000
6 Meadow Ct, Champaign, IL 61821
3beds
1,125sqft
Single Family Residence
Built in 1956
-- sqft lot
$180,100 Zestimate®
$133/sqft
$1,545 Estimated rent
Home value
$180,100
$169,000 - $191,000
$1,545/mo
Zestimate® history
Loading...
Owner options
Explore your selling options
What's special
Charming ranch nestled within a serene cul-de-sac. This delightful 3-bedroom, 1.5-bathroom residence offers spacious living with its vaulted ceilings and open floor plan throughout. The living room gets a ton of natural light thanks to the gorgeous floor to ceiling windows. Recently renovated, the kitchen and bathrooms showcase brand-new countertops, flooring, and tiled accents. The half bathroom offers convenience with dual access either from bedroom or the hallway. The peaceful, spacious fenced-in backyard offers a concrete-covered patio, while the front welcomes you with a convenient carport. You'll fall in love as soon as you step foot in the door!
Zillow last checked: 8 hours ago
Listing updated: November 14, 2023 at 12:00am
Listing courtesy of:
Jennifer McClellan 217-841-8861,
KELLER WILLIAMS-TREC
Bought with:
Ronald Fields, ABR,E-PRO,GRI
AroundCU Real Estate Company
Source: MRED as distributed by MLS GRID,MLS#: 11899158
Facts & features
Interior
Bedrooms & bathrooms
- Bedrooms: 3
- Bathrooms: 2
- Full bathrooms: 1
- 1/2 bathrooms: 1
Primary bedroom
- Features: Flooring (Carpet), Bathroom (Half)
- Level: Main
- Area: 156 Square Feet
- Dimensions: 13X12
Bedroom 2
- Features: Flooring (Carpet)
- Level: Main
- Area: 132 Square Feet
- Dimensions: 11X12
Bedroom 3
- Features: Flooring (Carpet)
- Level: Main
- Area: 80 Square Feet
- Dimensions: 10X8
Dining room
- Features: Flooring (Hardwood)
- Level: Main
- Area: 120 Square Feet
- Dimensions: 10X12
Kitchen
- Features: Kitchen (Island, Updated Kitchen), Flooring (Ceramic Tile)
- Level: Main
- Area: 120 Square Feet
- Dimensions: 10X12
Laundry
- Features: Flooring (Ceramic Tile)
- Level: Main
- Area: 60 Square Feet
- Dimensions: 5X12
Living room
- Features: Flooring (Hardwood)
- Level: Main
- Area: 192 Square Feet
- Dimensions: 16X12
Heating
- Natural Gas, Forced Air
Cooling
- Central Air
Appliances
- Included: Range, Microwave, Dishwasher, Refrigerator
- Laundry: Main Level, In Unit
Features
- Cathedral Ceiling(s), 1st Floor Bedroom, 1st Floor Full Bath
- Flooring: Hardwood
- Basement: None
Interior area
- Total structure area: 1,125
- Total interior livable area: 1,125 sqft
- Finished area below ground: 0
Property
Parking
- Total spaces: 3
- Parking features: Gravel, Driveway, On Site, Owned
- Has uncovered spaces: Yes
Accessibility
- Accessibility features: No Disability Access
Features
- Stories: 1
- Patio & porch: Patio
Lot
- Dimensions: 85 X 47 X 108 X 74 X 85
- Features: Cul-De-Sac
Details
- Parcel number: 442015482009
- Special conditions: None
Construction
Type & style
- Home type: SingleFamily
- Architectural style: Ranch
- Property subtype: Single Family Residence
Materials
- Cedar
- Roof: Asphalt
Condition
- New construction: No
- Year built: 1956
Utilities & green energy
- Sewer: Public Sewer
- Water: Public
Community & neighborhood
Location
- Region: Champaign
HOA & financial
HOA
- Services included: None
Other
Other facts
- Listing terms: Conventional
- Ownership: Fee Simple
Price history
| Date | Event | Price |
|---|---|---|
| 12/10/2023 | Listing removed | -- |
Source: Zillow Rentals Report a problem | ||
| 11/15/2023 | Listed for rent | $1,560$1/sqft |
Source: Zillow Rentals Report a problem | ||
| 11/9/2023 | Sold | $150,000$133/sqft |
Source: | ||
| 10/8/2023 | Contingent | $150,000$133/sqft |
Source: | ||
| 10/4/2023 | Listed for sale | $150,000+50.8%$133/sqft |
Source: | ||
Public tax history
| Year | Property taxes | Tax assessment |
|---|---|---|
| 2024 | $3,322 +7.9% | $44,090 +9.8% |
| 2023 | $3,080 +7.9% | $40,150 +8.4% |
| 2022 | $2,854 +2.8% | $37,040 +2% |
Find assessor info on the county website
Neighborhood: 61821
Nearby schools
GreatSchools rating
- 3/10Robeson Elementary SchoolGrades: K-5Distance: 0.8 mi
- 3/10Jefferson Middle SchoolGrades: 6-8Distance: 0.4 mi
- 6/10Centennial High SchoolGrades: 9-12Distance: 0.5 mi
Schools provided by the listing agent
- High: Central High School
- District: 4
Source: MRED as distributed by MLS GRID. This data may not be complete. We recommend contacting the local school district to confirm school assignments for this home.
Get pre-qualified for a loan
At Zillow Home Loans, we can pre-qualify you in as little as 5 minutes with no impact to your credit score.An equal housing lender. NMLS #10287.



