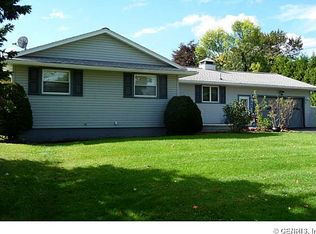Closed
$220,000
6 Meadow Cir, Rochester, NY 14609
3beds
1,008sqft
Single Family Residence
Built in 1962
0.25 Acres Lot
$227,100 Zestimate®
$218/sqft
$2,148 Estimated rent
Maximize your home sale
Get more eyes on your listing so you can sell faster and for more.
Home value
$227,100
$209,000 - $245,000
$2,148/mo
Zestimate® history
Loading...
Owner options
Explore your selling options
What's special
***COZY UPDATED 3 BEDROOM 1.5 BATHS CONTEMPORARY VINYL SIDED RANCH***~LOCATED MINUTES AWAY FROM SCHOOLS*SHOPPING*RESTAURANTS & EXPRESSWAYS~*MOVE RIGHT IN* ~SPACIOUS OPEN LIVING ROOM WELCOMES YOU WITH BEAUTIFUL LARGE WINDOW~*NEW VINYL PLANK FLOORS THROUGH-OUT*~LOVELY EAT-IN WHITE KITCHEN WITH STAINLESS STEEL APPLIANCES~DESIGNER TILED BATH*REC ROOM IN BASEMENT*~NEWER ROOF~*NEWER VINYL WINDOWS*HIGH EFFICIENCY FURNACE~MUST SEE!~*SCHEDULE YOUR SHOWING TODAY*
Zillow last checked: 8 hours ago
Listing updated: May 12, 2025 at 06:16pm
Listed by:
Alexander Malyk 585-704-7979,
Paragon Choice Realty LLC
Bought with:
Dayna Orione-Kim, 10401352226
Keller Williams Realty Greater Rochester
Source: NYSAMLSs,MLS#: R1591233 Originating MLS: Rochester
Originating MLS: Rochester
Facts & features
Interior
Bedrooms & bathrooms
- Bedrooms: 3
- Bathrooms: 2
- Full bathrooms: 1
- 1/2 bathrooms: 1
- Main level bathrooms: 1
- Main level bedrooms: 3
Heating
- Gas, Forced Air
Cooling
- Central Air
Appliances
- Included: Dishwasher, Electric Oven, Electric Range, Gas Water Heater, Microwave, Refrigerator
Features
- Eat-in Kitchen, Galley Kitchen, Main Level Primary
- Flooring: Luxury Vinyl, Tile, Varies
- Basement: Full,Partially Finished
- Has fireplace: No
Interior area
- Total structure area: 1,008
- Total interior livable area: 1,008 sqft
Property
Parking
- Total spaces: 1.5
- Parking features: Attached, Garage
- Attached garage spaces: 1.5
Features
- Levels: One
- Stories: 1
- Exterior features: Blacktop Driveway
Lot
- Size: 0.25 Acres
- Dimensions: 90 x 120
- Features: Corner Lot, Rectangular, Rectangular Lot, Residential Lot
Details
- Parcel number: 2634000920900001028000
- Special conditions: Standard
Construction
Type & style
- Home type: SingleFamily
- Architectural style: Ranch
- Property subtype: Single Family Residence
Materials
- Vinyl Siding, Copper Plumbing
- Foundation: Block
- Roof: Asphalt
Condition
- Resale
- Year built: 1962
Utilities & green energy
- Electric: Circuit Breakers
- Sewer: Connected
- Water: Connected, Public
- Utilities for property: Sewer Connected, Water Connected
Community & neighborhood
Location
- Region: Rochester
- Subdivision: North Goodman Park 02/Bro
Other
Other facts
- Listing terms: Cash,Conventional,FHA,VA Loan
Price history
| Date | Event | Price |
|---|---|---|
| 5/12/2025 | Sold | $220,000+4.8%$218/sqft |
Source: | ||
| 3/12/2025 | Pending sale | $209,900$208/sqft |
Source: | ||
| 3/11/2025 | Price change | $209,900+10.5%$208/sqft |
Source: | ||
| 3/4/2025 | Listed for sale | $189,900+35.6%$188/sqft |
Source: | ||
| 3/4/2025 | Listing removed | $2,100$2/sqft |
Source: Zillow Rentals Report a problem | ||
Public tax history
| Year | Property taxes | Tax assessment |
|---|---|---|
| 2024 | -- | $161,000 |
| 2023 | -- | $161,000 +75.4% |
| 2022 | -- | $91,800 |
Find assessor info on the county website
Neighborhood: 14609
Nearby schools
GreatSchools rating
- 4/10Laurelton Pardee Intermediate SchoolGrades: 3-5Distance: 1 mi
- 3/10East Irondequoit Middle SchoolGrades: 6-8Distance: 1 mi
- 6/10Eastridge Senior High SchoolGrades: 9-12Distance: 1.2 mi
Schools provided by the listing agent
- District: East Irondequoit
Source: NYSAMLSs. This data may not be complete. We recommend contacting the local school district to confirm school assignments for this home.
