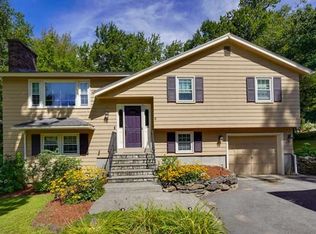Sold for $855,000
$855,000
6 McIntosh Rd, Chelmsford, MA 01824
3beds
2,599sqft
Single Family Residence
Built in 1962
0.69 Acres Lot
$874,500 Zestimate®
$329/sqft
$3,465 Estimated rent
Home value
$874,500
$805,000 - $953,000
$3,465/mo
Zestimate® history
Loading...
Owner options
Explore your selling options
What's special
This is the home you have been waiting for in the Hitchinpost neighborhood! An expanded Cape which has both a large family room with a fireplace flanked by built in bookshelves and a large front to back living room. The modern eat-in kitchen is spacious and has beautiful custom cabinets and Stainless Steel appliances. The dining room has access to both the kitchen and living room which creates a great flow to the first floor. Two sets of stairs bring you to the second floor which consists of the primary suite, 2 additional bedrooms and another full bath. Lower level has a finished play area, laundry, workbench area, and access to the 2 car garage. What you can’t miss, and will enjoy every day, is this amazing screened in porch which overlooks the fully fenced in backyard and large patio area. The yard has beautiful, terraced lawns and is surrounded by mature perennials. Relaxing here honestly feels like you are on vacation while calling it home!
Zillow last checked: 8 hours ago
Listing updated: July 26, 2024 at 12:04pm
Listed by:
The Maren Group 978-475-1611,
Keller Williams Realty 978-475-2111,
Jennifer Houlihan 978-857-1538
Bought with:
Applegate & Murphy Group
Coldwell Banker Realty - Concord
Source: MLS PIN,MLS#: 73252040
Facts & features
Interior
Bedrooms & bathrooms
- Bedrooms: 3
- Bathrooms: 3
- Full bathrooms: 2
- 1/2 bathrooms: 1
Primary bedroom
- Features: Flooring - Wall to Wall Carpet, Closet - Double
- Level: Second
- Area: 210.38
- Dimensions: 15.58 x 13.5
Bedroom 2
- Features: Closet, Closet/Cabinets - Custom Built, Flooring - Hardwood
- Level: Second
- Area: 205.19
- Dimensions: 14.83 x 13.83
Bedroom 3
- Features: Flooring - Hardwood, Lighting - Overhead, Closet - Double
- Level: Second
- Area: 203.96
- Dimensions: 14.83 x 13.75
Primary bathroom
- Features: Yes
Bathroom 1
- Features: Bathroom - Half, Flooring - Stone/Ceramic Tile, Recessed Lighting, Lighting - Sconce
- Level: First
Bathroom 2
- Features: Bathroom - Full, Bathroom - With Tub & Shower, Flooring - Stone/Ceramic Tile, Lighting - Sconce
- Level: Second
Bathroom 3
- Features: Bathroom - Full, Bathroom - With Tub & Shower, Closet - Linen, Flooring - Stone/Ceramic Tile
- Level: Second
Dining room
- Features: Closet, Flooring - Hardwood, Chair Rail, Lighting - Overhead, Crown Molding
- Level: First
- Area: 126.39
- Dimensions: 11.67 x 10.83
Family room
- Features: Wood / Coal / Pellet Stove, Closet/Cabinets - Custom Built, Flooring - Hardwood, Recessed Lighting, Lighting - Overhead
- Level: First
- Area: 329.85
- Dimensions: 21.17 x 15.58
Kitchen
- Features: Flooring - Stone/Ceramic Tile, Dining Area, Countertops - Stone/Granite/Solid, Cabinets - Upgraded, Chair Rail, Recessed Lighting, Gas Stove, Lighting - Overhead
- Level: First
- Area: 180.17
- Dimensions: 15.33 x 11.75
Living room
- Features: Closet, Flooring - Hardwood, Recessed Lighting
- Level: First
- Area: 298.85
- Dimensions: 23.75 x 12.58
Heating
- Central, Forced Air, Natural Gas, Wood Stove
Cooling
- Wall Unit(s)
Appliances
- Included: Gas Water Heater, Range, Dishwasher, Microwave, Refrigerator, Washer, Dryer
- Laundry: In Basement, Gas Dryer Hookup, Electric Dryer Hookup, Washer Hookup
Features
- Lighting - Overhead, Closet - Double, Ceiling Fan(s), Play Room, Sun Room, Wired for Sound
- Flooring: Tile, Carpet, Hardwood, Flooring - Wall to Wall Carpet, Flooring - Hardwood
- Doors: French Doors
- Basement: Full,Partially Finished,Garage Access
- Number of fireplaces: 1
Interior area
- Total structure area: 2,599
- Total interior livable area: 2,599 sqft
Property
Parking
- Total spaces: 6
- Parking features: Attached, Garage Door Opener, Paved Drive, Off Street, Paved
- Attached garage spaces: 2
- Uncovered spaces: 4
Features
- Patio & porch: Screened, Patio
- Exterior features: Porch - Screened, Patio, Rain Gutters, Storage, Fenced Yard
- Fencing: Fenced/Enclosed,Fenced
Lot
- Size: 0.69 Acres
- Features: Wooded
Details
- Parcel number: 3905951
- Zoning: RB
Construction
Type & style
- Home type: SingleFamily
- Architectural style: Cape
- Property subtype: Single Family Residence
Materials
- Foundation: Concrete Perimeter, Other
- Roof: Asphalt/Composition Shingles
Condition
- Year built: 1962
Utilities & green energy
- Electric: 100 Amp Service
- Sewer: Public Sewer
- Water: Public
- Utilities for property: for Gas Range, for Gas Dryer, for Electric Dryer, Washer Hookup
Community & neighborhood
Location
- Region: Chelmsford
- Subdivision: Hitchinpost
Price history
| Date | Event | Price |
|---|---|---|
| 7/26/2024 | Sold | $855,000+14%$329/sqft |
Source: MLS PIN #73252040 Report a problem | ||
| 6/18/2024 | Contingent | $749,900$289/sqft |
Source: MLS PIN #73252040 Report a problem | ||
| 6/13/2024 | Listed for sale | $749,900$289/sqft |
Source: MLS PIN #73252040 Report a problem | ||
Public tax history
| Year | Property taxes | Tax assessment |
|---|---|---|
| 2025 | $9,114 +4.9% | $655,700 +2.8% |
| 2024 | $8,690 +2.8% | $638,000 +8.5% |
| 2023 | $8,450 +6.2% | $588,000 +16.6% |
Find assessor info on the county website
Neighborhood: Hitchingpost
Nearby schools
GreatSchools rating
- 7/10Col Moses Parker SchoolGrades: 5-8Distance: 1 mi
- 8/10Chelmsford High SchoolGrades: 9-12Distance: 1.2 mi
- 7/10Byam SchoolGrades: K-4Distance: 2.1 mi
Schools provided by the listing agent
- Elementary: Byam
- Middle: Parker/Mccarthy
- High: Chelmsford High
Source: MLS PIN. This data may not be complete. We recommend contacting the local school district to confirm school assignments for this home.
Get a cash offer in 3 minutes
Find out how much your home could sell for in as little as 3 minutes with a no-obligation cash offer.
Estimated market value$874,500
Get a cash offer in 3 minutes
Find out how much your home could sell for in as little as 3 minutes with a no-obligation cash offer.
Estimated market value
$874,500
