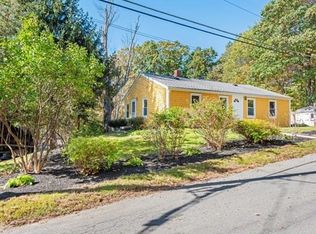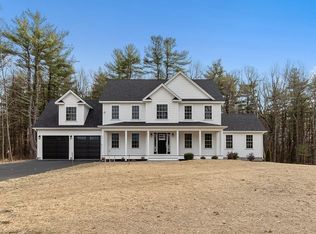Don't pass up this amazing opportunity to buy in this New, Desirable Neighborhood in Fitchburg. This Custom To-Be-Built home is surrounded by mature farmland with beautiful views. Beautiful Custom Cabinets with soft-close features, Granite Counter Tops, high-efficiency Propane heat. Other features include Propane Fireplace with Custom Wood Mantle, Wainscoting, Crown Molding, & Hardwood Floors throughout the First Floor. All Wood Staircase leading to the 2nd Floor, Master Suite complete with Walk-In Closet and Master Bathroom. Additional lots Styles / floor plans available. Finished photos of same home previously built by same builder, some features shown are upgrades/extras and are not included in the base price.
This property is off market, which means it's not currently listed for sale or rent on Zillow. This may be different from what's available on other websites or public sources.

