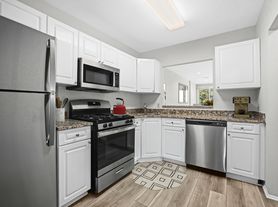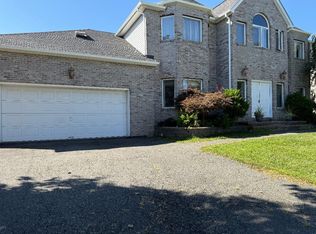PETS ACCEPTED! NEW CONSTRUCTION IN DESIRABLE MORRIS PLAINS! This beautiful home is the very popular PERSHING home! This townhome features 3 bedrooms, 3.5 baths, a 2 car garage, and and over 2300 sq. ft. finished living space & finished basement! WATER FILTER AND SOFTENER INSTALLED. This is a THREE-story townhome. The first floor features a spacious garage and finished lower level that can double as a media room, while the second floor displays an open design among the family room, dining room and kitchen with access to a TREX deck. For a cozy escape, the top floor features three bedrooms, including the Owner's suite. Open concept so you can COOK and ENTERTAIN all at once. Ample windows fill this home with NATURAL LIGHT. Beautiful Kitchen with SS appliances, Vented range hood, white Shaker cabinets, pantry closet & a SPACIOUS ISLAND. Tucked off the kitchen is a private nook with a desk and extra cabinet space & access to deck. A powder room & coat closet on this level too. HARDWOOD FLOORS. Second Level has master bedroom with CUSTOM walk-in closet and en-suite bathroom with double sink vanity. On this floor are two additional bedrooms CARPETED, bathroom with double sink vanity and linen closet, plus conveniently located washer and vanity. Two-car garage brings you into a spacious bonus room overlooking a private patio. The Collection at Morris Plains is located conveniently close to the Morris Plains train station for easy access to public transportation.
Copyright Garden State Multiple Listing Service, L.L.C. All rights reserved. Information is deemed reliable but not guaranteed.
Townhouse for rent
$4,800/mo
6 McCluskey Pl, Morris Plains, NJ 07950
3beds
2,332sqft
Price may not include required fees and charges.
Townhouse
Available now
-- Pets
Central air, ceiling fan
In unit laundry
2 Attached garage spaces parking
Forced air
What's special
Finished basementTwo-car garageDouble sink vanityEn-suite bathroomHardwood floorsCustom walk-in closetVented range hood
- 1 day |
- -- |
- -- |
Travel times
Renting now? Get $1,000 closer to owning
Unlock a $400 renter bonus, plus up to a $600 savings match when you open a Foyer+ account.
Offers by Foyer; terms for both apply. Details on landing page.
Facts & features
Interior
Bedrooms & bathrooms
- Bedrooms: 3
- Bathrooms: 4
- Full bathrooms: 3
- 1/2 bathrooms: 1
Rooms
- Room types: Dining Room, Family Room, Laundry Room
Heating
- Forced Air
Cooling
- Central Air, Ceiling Fan
Appliances
- Included: Dishwasher, Dryer, Microwave, Refrigerator, Washer
- Laundry: In Unit, Laundry Facilities, Level 2
Features
- Ceiling Fan(s), Full Bath, High Ceilings, Pantry, Stall Shower, Stall Shower and Tub, Walk In Closet, Walk-In Closet, Walk-In Closet(s)
- Flooring: Carpet, Tile, Wood
- Has basement: Yes
Interior area
- Total interior livable area: 2,332 sqft
Property
Parking
- Total spaces: 2
- Parking features: Attached, Covered
- Has attached garage: Yes
- Details: Contact manager
Features
- Stories: 3
- Exterior features: 2 Car Width, 3 Bedrooms, Asphalt, Association Fees included in rent, Attached, Basement, Bath Main, Bath(s) Other, Blinds, Carbon Monoxide Detector, Carbon Monoxide Detector(s), Curbs, Deck, Fire Extinguisher, Flooring: Wood, Full Bath, Garbage included in rent, Gas Water Heater, Heating system: 1 Unit, Heating system: Forced Air, High Ceilings, Jogging/Biking Path, Kitchen, Laundry Facilities, Level, Level 2, Lot Features: Level, Residential Area, Maintenance-Building included in rent, Maintenance-Common Area included in rent, No Utilities included in rent, Pantry, Powder Room, Range/Oven-Gas, Rec Room, Residential Area, Smoke Detector(s), Stall Shower, Stall Shower and Tub, Taxes included in rent, Thermal Windows/Doors, Walk In Closet, Walk-In Closet, Walk-In Closet(s), Water Softener Owned
Construction
Type & style
- Home type: Townhouse
- Property subtype: Townhouse
Condition
- Year built: 2022
Utilities & green energy
- Utilities for property: Garbage
Community & HOA
Location
- Region: Morris Plains
Financial & listing details
- Lease term: 12 Months,24 Months,3-5 Years
Price history
| Date | Event | Price |
|---|---|---|
| 10/9/2025 | Listed for rent | $4,800$2/sqft |
Source: | ||
| 8/29/2023 | Sold | $749,990+2%$322/sqft |
Source: | ||
| 8/29/2023 | Pending sale | $734,990-2%$315/sqft |
Source: | ||
| 6/18/2023 | Listing removed | -- |
Source: | ||
| 5/21/2023 | Listed for sale | $749,990$322/sqft |
Source: | ||

