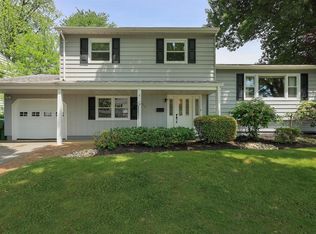Sold for $777,000 on 05/17/24
$777,000
6 Mayling Ct, Edison, NJ 08837
4beds
2,358sqft
Single Family Residence
Built in 1966
7,488 Square Feet Lot
$862,900 Zestimate®
$330/sqft
$4,407 Estimated rent
Home value
$862,900
$802,000 - $932,000
$4,407/mo
Zestimate® history
Loading...
Owner options
Explore your selling options
What's special
Fantastic North Edison Location!!! Welcome to this pristine, expanded split-level home located on one of North Edison's prettiest streets. With 4 Bedrooms and 2.1 baths, this property boasts numerous upgrades both inside and out including an updated eat-in Kitchen with beautiful granite countertops, center island/breakfast bar accommodating seating for 4, accompanied by stainless steel Bosch dishwasher, Whirlpool refrigerator and GE oven. The extended Kitchen creates a bright, spacious eat-in area leading seamlessly to the deck and backyard. Gorgeous hardwood floors adorn both the Living room, complete with bay window & built-in bar, and the Dining Room. On the second level the Primary Suite offers an abundance of closet space and a recently updated bath (all bathrooms are updated) with 2 additional bedrooms sharing a well appointed hall bath. Lower level encompasses a sizable bedroom, family room, powder room and garage entrance. Finished basement includes large recreation room & laundry room. Spend summers outside entertaining guests in the privacy of your fully fenced backyard with a multi-level deck. Other features include: paver driveway/walkway, Timberline Roof (2020), SpeedQueen Washer/Dryer (2016), Hot Water Heater(2023), Bosch Dishwasher (2016) Exterior painted (2023) Water softener. Within minutes to Roosevelt Park, Metro Park & Metuchen Train Stations, close to major highways, shops & restaurants.
Zillow last checked: 8 hours ago
Listing updated: May 20, 2024 at 01:20pm
Listed by:
JOSEPH LEONE,
WEICHERT CO REALTORS 908-526-5444
Source: All Jersey MLS,MLS#: 2409752R
Facts & features
Interior
Bedrooms & bathrooms
- Bedrooms: 4
- Bathrooms: 3
- Full bathrooms: 2
- 1/2 bathrooms: 1
Primary bedroom
- Features: Full Bath
Bathroom
- Features: Stall Shower
Dining room
- Features: Formal Dining Room
- Area: 121
- Dimensions: 11 x 11
Family room
- Area: 220
- Length: 20
Kitchen
- Features: Granite/Corian Countertops, Breakfast Bar, Kitchen Exhaust Fan, Kitchen Island, Pantry, Eat-in Kitchen, Separate Dining Area
- Area: 324
- Dimensions: 27 x 12
Living room
- Area: 273
- Dimensions: 21 x 13
Basement
- Area: 0
Heating
- Forced Air
Cooling
- Central Air
Appliances
- Included: Dishwasher, Disposal, Dryer, Electric Range/Oven, Gas Range/Oven, Exhaust Fan, Refrigerator, Washer, Water Softener Owned, Kitchen Exhaust Fan, Gas Water Heater
Features
- Blinds, Dry Bar, Security System, Watersoftener Owned, 1 Bedroom, Entrance Foyer, Bath Half, Family Room, Kitchen, Living Room, Dining Room, 3 Bedrooms, Bath Main, Bath Other, Other Room(s)
- Flooring: Carpet, Ceramic Tile, Marble, Wood
- Windows: Blinds
- Basement: Full, Finished, Recreation Room, Utility Room, Laundry Facilities
- Has fireplace: No
Interior area
- Total structure area: 2,358
- Total interior livable area: 2,358 sqft
Property
Parking
- Total spaces: 1
- Parking features: 2 Car Width, Paver Blocks, Garage, Attached
- Attached garage spaces: 1
- Has uncovered spaces: Yes
Features
- Levels: One, Ground Floor, Multi/Split
- Stories: 4
- Patio & porch: Deck
- Exterior features: Lawn Sprinklers, Curbs, Deck, Sidewalk, Storage Shed, Yard
Lot
- Size: 7,488 sqft
- Dimensions: 78.00 x 96.00
- Features: Backs to Park Land
Details
- Additional structures: Shed(s)
- Parcel number: 2105006890003000030000
Construction
Type & style
- Home type: SingleFamily
- Architectural style: Split Level
- Property subtype: Single Family Residence
Materials
- Roof: Asphalt
Condition
- Year built: 1966
Utilities & green energy
- Gas: Natural Gas
- Sewer: Public Sewer
- Water: Public
- Utilities for property: Natural Gas Connected
Community & neighborhood
Security
- Security features: Security System
Community
- Community features: Curbs, Sidewalks
Location
- Region: Edison
Other
Other facts
- Ownership: Fee Simple
Price history
| Date | Event | Price |
|---|---|---|
| 5/17/2024 | Sold | $777,000+11.2%$330/sqft |
Source: | ||
| 4/20/2024 | Contingent | $699,000$296/sqft |
Source: | ||
| 4/9/2024 | Pending sale | $699,000$296/sqft |
Source: | ||
| 3/30/2024 | Listed for sale | $699,000$296/sqft |
Source: | ||
Public tax history
| Year | Property taxes | Tax assessment |
|---|---|---|
| 2025 | $12,754 +7.7% | $222,500 +7.7% |
| 2024 | $11,837 +0.5% | $206,500 |
| 2023 | $11,777 0% | $206,500 |
Find assessor info on the county website
Neighborhood: 08837
Nearby schools
GreatSchools rating
- 7/10Menlo Park Elementary SchoolGrades: K-5Distance: 1.1 mi
- 7/10Woodrow Wilson Middle SchoolGrades: 6-8Distance: 1.6 mi
- 9/10J P Stevens High SchoolGrades: 9-12Distance: 2.5 mi
Get a cash offer in 3 minutes
Find out how much your home could sell for in as little as 3 minutes with a no-obligation cash offer.
Estimated market value
$862,900
Get a cash offer in 3 minutes
Find out how much your home could sell for in as little as 3 minutes with a no-obligation cash offer.
Estimated market value
$862,900
