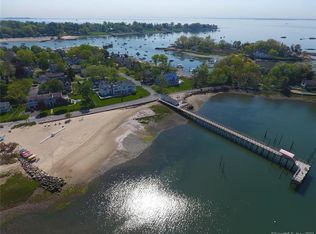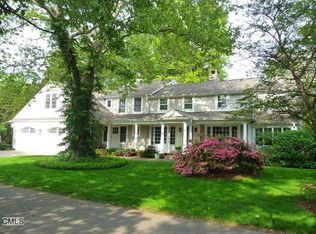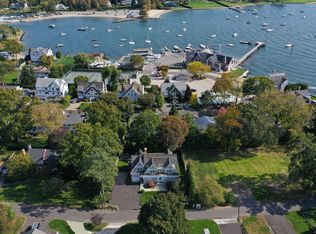Sold for $2,495,000 on 08/28/23
$2,495,000
6 Mayflower Road, Darien, CT 06820
4beds
2,855sqft
Single Family Residence
Built in 1953
8,276.4 Square Feet Lot
$3,032,500 Zestimate®
$874/sqft
$8,494 Estimated rent
Home value
$3,032,500
$2.82M - $3.28M
$8,494/mo
Zestimate® history
Loading...
Owner options
Explore your selling options
What's special
Vacation living year round! Stunning Colonial located in coveted waterfront neighborhood. The Noroton Bay association with private beach, pier, snack bar and mooring field. World class Noroton Yacht Club with beach, tennis and private waterfront dining is steps away. National Blue Ribbon Hindley elementary school one mile away. Completely renovated home with amazing open floor plan perfect for entertaining. Gorgeous kitchen with large island opens to generous family room with stylish bar and sliding doors to outdoor patio. Formal dining room with wood burning fireplace is ideal for family gatherings. Office and full bath on main floor offer optional fifth bedroom. Two bedrooms and a large third bedroom/bonus room on second floor. Main bedroom suite on the third floor with full bath, expansive walk-in closet and balcony with water views. Perfect spot for your morning coffee! Pristine back yard with outdoor shower, fire pit and retractable awning makes this home a must see!
Zillow last checked: 8 hours ago
Listing updated: August 28, 2023 at 01:39pm
Listed by:
Deb Hidy 203-505-8200,
Houlihan Lawrence 203-655-8238
Bought with:
Sheree Frank, RES.0237215
Houlihan Lawrence
Source: Smart MLS,MLS#: 170571599
Facts & features
Interior
Bedrooms & bathrooms
- Bedrooms: 4
- Bathrooms: 4
- Full bathrooms: 4
Primary bedroom
- Features: Balcony/Deck, French Doors, Full Bath
- Level: Upper
- Area: 266 Square Feet
- Dimensions: 19 x 14
Bedroom
- Level: Upper
- Area: 154 Square Feet
- Dimensions: 11 x 14
Bedroom
- Level: Upper
- Area: 154 Square Feet
- Dimensions: 11 x 14
Bedroom
- Level: Upper
- Area: 299 Square Feet
- Dimensions: 23 x 13
Dining room
- Features: Fireplace
- Level: Main
- Area: 280 Square Feet
- Dimensions: 20 x 14
Family room
- Features: Dry Bar, French Doors
- Level: Main
- Area: 432 Square Feet
- Dimensions: 18 x 24
Kitchen
- Features: Kitchen Island
- Level: Main
- Area: 432 Square Feet
- Dimensions: 18 x 24
Office
- Level: Main
- Area: 120 Square Feet
- Dimensions: 12 x 10
Heating
- Forced Air, Oil
Cooling
- Central Air
Appliances
- Included: Gas Cooktop, Oven/Range, Microwave, Range Hood, Refrigerator, Freezer, Dishwasher, Washer, Dryer, Water Heater
- Laundry: Upper Level
Features
- Doors: French Doors
- Basement: Crawl Space
- Attic: None
- Number of fireplaces: 1
Interior area
- Total structure area: 2,855
- Total interior livable area: 2,855 sqft
- Finished area above ground: 2,855
Property
Parking
- Total spaces: 5
- Parking features: Attached
- Attached garage spaces: 1
Features
- Patio & porch: Patio
- Exterior features: Awning(s), Underground Sprinkler
- Fencing: Full
- Has view: Yes
- View description: Water
- Has water view: Yes
- Water view: Water
- Waterfront features: Water Community, Beach Access, Walk to Water
Lot
- Size: 8,276 sqft
- Features: Level, Landscaped
Details
- Additional structures: Shed(s)
- Parcel number: 108336
- Zoning: RNBD
Construction
Type & style
- Home type: SingleFamily
- Architectural style: Colonial
- Property subtype: Single Family Residence
Materials
- Shingle Siding, Wood Siding
- Foundation: Concrete Perimeter, Stone
- Roof: Asphalt
Condition
- New construction: No
- Year built: 1953
Utilities & green energy
- Sewer: Public Sewer
- Water: Public
Community & neighborhood
Community
- Community features: Health Club, Library, Paddle Tennis, Park, Shopping/Mall, Tennis Court(s)
Location
- Region: Darien
- Subdivision: Noroton Bay
HOA & financial
HOA
- Has HOA: Yes
- HOA fee: $2,431 annually
- Services included: Road Maintenance
Price history
| Date | Event | Price |
|---|---|---|
| 8/28/2023 | Sold | $2,495,000$874/sqft |
Source: | ||
| 7/7/2023 | Pending sale | $2,495,000$874/sqft |
Source: | ||
| 6/13/2023 | Price change | $2,495,000-4%$874/sqft |
Source: | ||
| 5/21/2023 | Listed for sale | $2,600,000+39.6%$911/sqft |
Source: | ||
| 7/10/2006 | Sold | $1,863,000+365.8%$653/sqft |
Source: Public Record Report a problem | ||
Public tax history
| Year | Property taxes | Tax assessment |
|---|---|---|
| 2025 | $26,041 +6.9% | $1,682,240 +1.4% |
| 2024 | $24,361 +9.4% | $1,658,370 +31.2% |
| 2023 | $22,260 +2.2% | $1,264,060 |
Find assessor info on the county website
Neighborhood: Norton
Nearby schools
GreatSchools rating
- 10/10Hindley Elementary SchoolGrades: PK-5Distance: 0.9 mi
- 9/10Middlesex Middle SchoolGrades: 6-8Distance: 2 mi
- 10/10Darien High SchoolGrades: 9-12Distance: 2.7 mi
Schools provided by the listing agent
- Elementary: Hindley
- Middle: Middlesex
- High: Darien
Source: Smart MLS. This data may not be complete. We recommend contacting the local school district to confirm school assignments for this home.
Sell for more on Zillow
Get a free Zillow Showcase℠ listing and you could sell for .
$3,032,500
2% more+ $60,650
With Zillow Showcase(estimated)
$3,093,150

