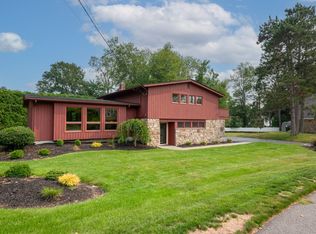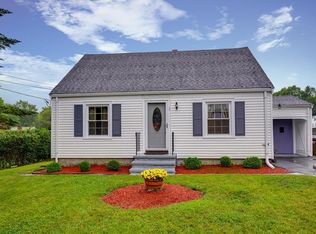Sold for $605,000
$605,000
6 Mayfield Rd, Auburn, MA 01501
4beds
2,286sqft
Single Family Residence
Built in 1970
0.29 Acres Lot
$619,300 Zestimate®
$265/sqft
$3,143 Estimated rent
Home value
$619,300
$564,000 - $675,000
$3,143/mo
Zestimate® history
Loading...
Owner options
Explore your selling options
What's special
Welcome home to this recently renovated & spacious home in desirable neighborhood, located within close proximity to everything! From the moment you walk through the front door you will love the sun-filled spaces w/gleaming hardwood flooring throughout the majority of the home. The open concept Kitchen, Dining Area & Fireplace Great Room are perfect for gathering & entertaining in! The updated Kitchen w/S/S Appliances, abundance of cabinets & beautiful Quartz Countertops is a Chefs dream! The Fireplace Living Rm offers a quiet place to relax after a long day. The two 1st flr Bedrooms & Full sized Bathroom is great for multi-generational possibilities. The two additional Bedrms, Full Bath & Office are located on the 2nd flr.. Plenty of interior space for everyone to enjoy! Head to the outside, & enjoy relaxing & dining on the sunny patio, or gardening & outdoor activities in the beautiful landscaped flat yard. Nothing to do but move-in & enjoy all that this beautiful home has to offer
Zillow last checked: 8 hours ago
Listing updated: June 05, 2025 at 11:16pm
Listed by:
Laura Guisti-McSweeney 508-380-9350,
ERA Key Realty Services- Milf 508-478-7777
Bought with:
Samir Hannoush
LAER Realty Partners
Source: MLS PIN,MLS#: 73361159
Facts & features
Interior
Bedrooms & bathrooms
- Bedrooms: 4
- Bathrooms: 2
- Full bathrooms: 2
- Main level bathrooms: 1
- Main level bedrooms: 2
Primary bedroom
- Features: Walk-In Closet(s), Flooring - Hardwood, Chair Rail, Remodeled, Wainscoting, Lighting - Overhead
- Level: Second
- Area: 208.75
- Dimensions: 13.92 x 15
Bedroom 2
- Features: Closet, Flooring - Laminate, Lighting - Overhead
- Level: Second
- Area: 120.97
- Dimensions: 10.83 x 11.17
Bedroom 3
- Features: Closet, Flooring - Hardwood, Lighting - Overhead
- Level: Main,First
- Area: 119.46
- Dimensions: 10.17 x 11.75
Bedroom 4
- Features: Closet, Flooring - Hardwood, Window(s) - Picture, Chair Rail, Remodeled, Wainscoting, Lighting - Overhead
- Level: Main,First
- Area: 150.06
- Dimensions: 12.25 x 12.25
Primary bathroom
- Features: Yes
Bathroom 1
- Features: Bathroom - Full, Bathroom - With Tub & Shower, Closet - Linen, Flooring - Stone/Ceramic Tile, Countertops - Stone/Granite/Solid, Cabinets - Upgraded, Remodeled, Lighting - Sconce
- Level: Main,First
- Area: 59.21
- Dimensions: 7.25 x 8.17
Bathroom 2
- Features: Bathroom - 3/4, Bathroom - With Shower Stall, Flooring - Stone/Ceramic Tile, Countertops - Stone/Granite/Solid, Cabinets - Upgraded, Remodeled, Lighting - Sconce, Lighting - Overhead
- Level: Second
- Area: 51.04
- Dimensions: 6.25 x 8.17
Dining room
- Features: Ceiling Fan(s), Vaulted Ceiling(s), Flooring - Hardwood, Window(s) - Bay/Bow/Box, Exterior Access, Open Floorplan, Lighting - Overhead
- Level: Main,First
- Area: 234.72
- Dimensions: 14.08 x 16.67
Family room
- Features: Skylight, Ceiling Fan(s), Vaulted Ceiling(s), Walk-In Closet(s), Flooring - Laminate, Window(s) - Stained Glass, Cable Hookup, Exterior Access, Open Floorplan, Remodeled, Slider, Lighting - Overhead
- Level: Main,First
- Area: 412.71
- Dimensions: 17.5 x 23.58
Kitchen
- Features: Flooring - Stone/Ceramic Tile, Dining Area, Countertops - Stone/Granite/Solid, Chair Rail, Exterior Access, Open Floorplan, Recessed Lighting, Remodeled, Stainless Steel Appliances, Decorative Molding
- Level: Main,First
- Area: 172.08
- Dimensions: 11.67 x 14.75
Living room
- Features: Flooring - Hardwood, Exterior Access
- Level: Main,First
- Area: 210.29
- Dimensions: 12.25 x 17.17
Office
- Features: Flooring - Laminate
- Level: Second
- Area: 123.74
- Dimensions: 8.58 x 14.42
Heating
- Forced Air, Electric Baseboard, Oil
Cooling
- Central Air
Appliances
- Included: Electric Water Heater, Water Heater, Range, Dishwasher, Disposal, Microwave, Refrigerator
- Laundry: In Basement, Washer Hookup
Features
- Office
- Flooring: Tile, Laminate, Hardwood
- Doors: Insulated Doors, Storm Door(s)
- Windows: Insulated Windows, Storm Window(s), Screens
- Basement: Full,Interior Entry,Bulkhead,Sump Pump,Concrete,Unfinished
- Number of fireplaces: 2
- Fireplace features: Family Room, Living Room
Interior area
- Total structure area: 2,286
- Total interior livable area: 2,286 sqft
- Finished area above ground: 2,286
Property
Parking
- Total spaces: 3
- Parking features: Attached, Paved Drive, Off Street, Paved
- Attached garage spaces: 1
- Uncovered spaces: 2
Features
- Patio & porch: Patio
- Exterior features: Patio, Rain Gutters, Storage, Decorative Lighting, Screens
Lot
- Size: 0.29 Acres
- Features: Wooded, Level
Details
- Parcel number: M:0032 L:0172,1456634
- Zoning: RES
Construction
Type & style
- Home type: SingleFamily
- Architectural style: Cape
- Property subtype: Single Family Residence
Materials
- Frame, Brick
- Foundation: Concrete Perimeter
- Roof: Shingle,Rubber
Condition
- Year built: 1970
Details
- Warranty included: Yes
Utilities & green energy
- Electric: 200+ Amp Service
- Sewer: Public Sewer
- Water: Public
- Utilities for property: for Electric Range, Washer Hookup
Green energy
- Energy efficient items: Thermostat
Community & neighborhood
Community
- Community features: Shopping, Medical Facility, Highway Access, House of Worship, Public School
Location
- Region: Auburn
Other
Other facts
- Listing terms: Contract
- Road surface type: Paved
Price history
| Date | Event | Price |
|---|---|---|
| 6/5/2025 | Sold | $605,000+1.7%$265/sqft |
Source: MLS PIN #73361159 Report a problem | ||
| 5/1/2025 | Contingent | $595,000$260/sqft |
Source: MLS PIN #73361159 Report a problem | ||
| 4/17/2025 | Listed for sale | $595,000$260/sqft |
Source: MLS PIN #73361159 Report a problem | ||
Public tax history
| Year | Property taxes | Tax assessment |
|---|---|---|
| 2025 | $7,064 +0.6% | $494,300 +5.1% |
| 2024 | $7,020 +1.4% | $470,200 +7.9% |
| 2023 | $6,921 +13.3% | $435,800 +29.4% |
Find assessor info on the county website
Neighborhood: 01501
Nearby schools
GreatSchools rating
- NABryn Mawr Elementary SchoolGrades: K-2Distance: 0.2 mi
- 6/10Auburn Middle SchoolGrades: 6-8Distance: 1.7 mi
- 8/10Auburn Senior High SchoolGrades: PK,9-12Distance: 0.6 mi
Schools provided by the listing agent
- Elementary: Bryn/Pakachoag
- Middle: Auburn
- High: Auburn
Source: MLS PIN. This data may not be complete. We recommend contacting the local school district to confirm school assignments for this home.
Get a cash offer in 3 minutes
Find out how much your home could sell for in as little as 3 minutes with a no-obligation cash offer.
Estimated market value$619,300
Get a cash offer in 3 minutes
Find out how much your home could sell for in as little as 3 minutes with a no-obligation cash offer.
Estimated market value
$619,300

