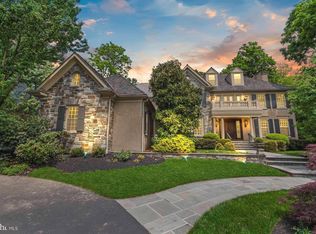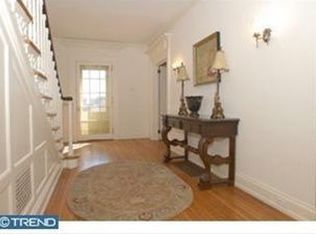Classic Estate Manor home built by CF Holloway on a quiet cul-de-sac in Radnor Township. This home boasts 4 levels of living space with the finest in finishes. Custom moldings, Brazilian Cherry Hardwood floors on 1st & 2nd floor, two covered porches, walled terrace with stone fireplace, professionally landscaped grounds, circular driveway with Belgian block. There are 5 Bedrooms with 6 Full Baths and 2 Powder Rooms. The 3rd floor is a suite with a Bedroom, Full Bath and Sitting Area. The Lower Level has a Home Theater, Wet Bar, Play Area and Full Bath. A wonderful setting and beautifully decorated home.
This property is off market, which means it's not currently listed for sale or rent on Zillow. This may be different from what's available on other websites or public sources.

