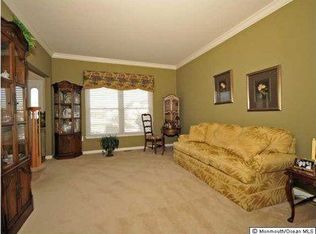Sold for $750,000
$750,000
6 Mason Dr, Cream Ridge, NJ 08514
4beds
2,807sqft
Single Family Residence
Built in 2004
1.07 Acres Lot
$863,900 Zestimate®
$267/sqft
$4,686 Estimated rent
Home value
$863,900
$821,000 - $907,000
$4,686/mo
Zestimate® history
Loading...
Owner options
Explore your selling options
What's special
Welcome home to prestigious Jewel Ridge Estates to this meticulously maintained and lovingly cared for home. Wow! This is the home your buyers have been waiting to see. Great location as you are surrounded by total serenity with over one acre of land. This four bedroom, two and a half bathroom home is in a prime location. Approaching this home, you will be impressed with the wrap around porch. Upon entering this center hall colonial home, you will love the spacious rooms and upgrades throughout. Kitchen has upgraded cabinets, granite countertops, double oven, and stainless steel appliances. Large size dining room has beautiful wood flooring. Double crown molding throughout the home. Living room is ideal for your entertaining. Enjoy your winter evenings as you cozy up in the family room by the wood burning fireplace, complete with a beautiful custom mantel. Top of the line neutral carpet in the family room and throughout the house. As you proceed to the upper level, you have four nice size bedrooms and two spacious bathrooms. Master bedroom has a large, updated walk in closet and a great sitting area that can be used as a home office, or a nursery area. There is a pull down attic that can be used for additional storage if needed. Full basement is an added plus. Dual a/c systems, electric dog fence, water softener system, shed, whole house surge protector, attic fans, sprinkler system, and a whole house generator. Large two car garage as well as driveway that can accommodate many additional cars. Sitting on your deck you can enjoy the sunset every evening. Privacy awaits you here.
Zillow last checked: 8 hours ago
Listing updated: September 11, 2025 at 05:57pm
Listed by:
Donna Moskowitz 732-740-2917,
Keller Williams Premier
Bought with:
NON MEMBER, 0225194075
Non Subscribing Office
Source: Bright MLS,MLS#: NJMM2001326
Facts & features
Interior
Bedrooms & bathrooms
- Bedrooms: 4
- Bathrooms: 3
- Full bathrooms: 2
- 1/2 bathrooms: 1
- Main level bathrooms: 1
Primary bedroom
- Level: Upper
- Area: 252 Square Feet
- Dimensions: 21 x 12
Bedroom 2
- Level: Upper
- Area: 130 Square Feet
- Dimensions: 13 x 10
Bedroom 3
- Level: Upper
- Area: 169 Square Feet
- Dimensions: 13 x 13
Bedroom 4
- Level: Upper
- Area: 182 Square Feet
- Dimensions: 14 x 13
Breakfast room
- Level: Main
- Area: 150 Square Feet
- Dimensions: 15 x 10
Dining room
- Level: Main
- Area: 169 Square Feet
- Dimensions: 13 x 13
Family room
- Level: Main
- Area: 260 Square Feet
- Dimensions: 20 x 13
Kitchen
- Level: Main
- Area: 130 Square Feet
- Dimensions: 13 x 10
Living room
- Level: Main
- Area: 208 Square Feet
- Dimensions: 16 x 13
Sitting room
- Level: Upper
- Area: 90 Square Feet
- Dimensions: 10 x 9
Heating
- Central, Propane
Cooling
- Central Air, Electric
Appliances
- Included: Water Heater
Features
- Basement: Full
- Has fireplace: No
Interior area
- Total structure area: 2,807
- Total interior livable area: 2,807 sqft
- Finished area above ground: 2,807
- Finished area below ground: 0
Property
Parking
- Total spaces: 2
- Parking features: Garage Faces Side, Attached
- Attached garage spaces: 2
Accessibility
- Accessibility features: None
Features
- Levels: Two
- Stories: 2
- Pool features: None
Lot
- Size: 1.07 Acres
Details
- Additional structures: Above Grade, Below Grade
- Parcel number: 510003200004 26
- Zoning: RA
- Special conditions: Standard
Construction
Type & style
- Home type: SingleFamily
- Architectural style: Colonial
- Property subtype: Single Family Residence
Materials
- Vinyl Siding
- Foundation: Concrete Perimeter
Condition
- Excellent
- New construction: No
- Year built: 2004
Utilities & green energy
- Sewer: On Site Septic
- Water: Well
Community & neighborhood
Location
- Region: Cream Ridge
- Subdivision: Jewel Ridge Estates
- Municipality: UPPER FREEHOLD TWP
Other
Other facts
- Listing agreement: Exclusive Right To Sell
- Ownership: Fee Simple
Price history
| Date | Event | Price |
|---|---|---|
| 5/1/2023 | Sold | $750,000-3.2%$267/sqft |
Source: | ||
| 3/25/2023 | Pending sale | $775,000$276/sqft |
Source: | ||
| 3/24/2023 | Contingent | $775,000$276/sqft |
Source: | ||
| 3/16/2023 | Price change | $775,000-1.9%$276/sqft |
Source: | ||
| 1/17/2023 | Price change | $790,000-2.5%$281/sqft |
Source: | ||
Public tax history
| Year | Property taxes | Tax assessment |
|---|---|---|
| 2025 | $17,069 +5.5% | $791,700 +5.5% |
| 2024 | $16,174 +30.7% | $750,200 +34.6% |
| 2023 | $12,375 +8.7% | $557,200 +11.2% |
Find assessor info on the county website
Neighborhood: 08514
Nearby schools
GreatSchools rating
- 3/10Newell Elementary SchoolGrades: PK-4Distance: 5.8 mi
- 7/10Stone Bridge Middle SchoolGrades: 5-8Distance: 6.9 mi
- 4/10Allentown High SchoolGrades: 9-12Distance: 5.8 mi
Schools provided by the listing agent
- District: Upper Freehold Regional Schools
Source: Bright MLS. This data may not be complete. We recommend contacting the local school district to confirm school assignments for this home.

Get pre-qualified for a loan
At Zillow Home Loans, we can pre-qualify you in as little as 5 minutes with no impact to your credit score.An equal housing lender. NMLS #10287.
