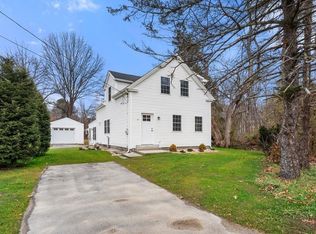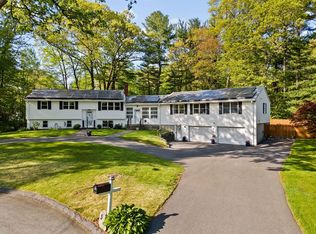Sold for $690,000
$690,000
6 Mary Rd, Billerica, MA 01821
4beds
1,928sqft
Single Family Residence
Built in 1969
0.71 Acres Lot
$690,300 Zestimate®
$358/sqft
$3,954 Estimated rent
Home value
$690,300
$635,000 - $746,000
$3,954/mo
Zestimate® history
Loading...
Owner options
Explore your selling options
What's special
Welcome to 6 Mary Road, where you'll find plenty of room to enjoy! This ranch-style home boasts three bedrooms, a kitchen, a family room, a sitting room, and a full bath, all conveniently located on the main level. The lower level adds even more living space, featuring another bedroom and a full bathroom with its own exterior entrance. Great In-law potential! In the backyard, you'll find two storage sheds, including a spacious 12x20 unit equipped with a generous pull-down attic for additional storage. This exceptional property offers a wealth of features and is ideally situated in a cul-de-sac, close to the MBTA train station, local amenities, and major highways. Schedule your showings today!
Zillow last checked: 8 hours ago
Listing updated: March 15, 2025 at 03:02pm
Listed by:
Christine Strazzere 978-265-6383,
RE/MAX Triumph Realty 978-262-9665
Bought with:
Yannis Tsitsas
#1 Realty Group
Source: MLS PIN,MLS#: 73330535
Facts & features
Interior
Bedrooms & bathrooms
- Bedrooms: 4
- Bathrooms: 2
- Full bathrooms: 2
Primary bedroom
- Features: Ceiling Fan(s), Closet, Flooring - Hardwood
- Level: First
- Area: 156
- Dimensions: 13 x 12
Bedroom 2
- Features: Ceiling Fan(s), Closet, Flooring - Hardwood
- Level: First
- Area: 130
- Dimensions: 13 x 10
Bedroom 3
- Features: Ceiling Fan(s), Closet, Flooring - Hardwood
- Level: First
- Area: 130
- Dimensions: 13 x 10
Bedroom 4
- Features: Ceiling Fan(s), Closet, Flooring - Laminate
- Level: Basement
- Area: 176
- Dimensions: 16 x 11
Primary bathroom
- Features: No
Bathroom 1
- Features: Bathroom - Full, Bathroom - With Tub & Shower, Flooring - Stone/Ceramic Tile
- Level: First
- Area: 40
- Dimensions: 8 x 5
Bathroom 2
- Features: Bathroom - Full, Bathroom - Tiled With Tub & Shower
- Level: Basement
- Area: 56
- Dimensions: 8 x 7
Family room
- Features: Ceiling Fan(s), Flooring - Hardwood, Exterior Access
- Level: Main,First
- Area: 221
- Dimensions: 17 x 13
Kitchen
- Features: Ceiling Fan(s), Flooring - Laminate, Dining Area, Countertops - Stone/Granite/Solid, Dryer Hookup - Gas, Washer Hookup, Gas Stove
- Level: Main,First
- Area: 195
- Dimensions: 15 x 13
Heating
- Forced Air, Natural Gas
Cooling
- Central Air
Appliances
- Included: Water Heater, Range, Dishwasher, Microwave, Refrigerator
- Laundry: Gas Dryer Hookup, Washer Hookup
Features
- Ceiling Fan(s), Sitting Room, Bonus Room, Play Room
- Flooring: Tile, Carpet, Laminate, Hardwood, Flooring - Wall to Wall Carpet
- Windows: Screens
- Basement: Full,Finished,Walk-Out Access,Interior Entry
- Has fireplace: No
Interior area
- Total structure area: 1,928
- Total interior livable area: 1,928 sqft
- Finished area above ground: 1,928
Property
Parking
- Total spaces: 5
- Parking features: Paved Drive, Off Street, Paved
- Uncovered spaces: 5
Features
- Exterior features: Rain Gutters, Storage, Screens
Lot
- Size: 0.71 Acres
- Features: Cul-De-Sac
Details
- Parcel number: 365717
- Zoning: 3
Construction
Type & style
- Home type: SingleFamily
- Architectural style: Ranch
- Property subtype: Single Family Residence
Materials
- Frame
- Foundation: Concrete Perimeter
- Roof: Shingle
Condition
- Year built: 1969
Utilities & green energy
- Electric: 100 Amp Service
- Sewer: Public Sewer
- Water: Public
- Utilities for property: for Gas Range, for Gas Dryer, Washer Hookup
Community & neighborhood
Community
- Community features: Public Transportation, Shopping, Tennis Court(s), Park, Walk/Jog Trails, Golf, Medical Facility, Laundromat, Bike Path, Conservation Area, Highway Access, House of Worship, Public School, T-Station
Location
- Region: Billerica
Other
Other facts
- Listing terms: Contract
- Road surface type: Paved
Price history
| Date | Event | Price |
|---|---|---|
| 3/14/2025 | Sold | $690,000+1.5%$358/sqft |
Source: MLS PIN #73330535 Report a problem | ||
| 1/29/2025 | Listed for sale | $679,900+105.7%$353/sqft |
Source: MLS PIN #73330535 Report a problem | ||
| 10/17/2003 | Sold | $330,500$171/sqft |
Source: Public Record Report a problem | ||
Public tax history
| Year | Property taxes | Tax assessment |
|---|---|---|
| 2025 | $6,421 +3.8% | $564,700 +3.1% |
| 2024 | $6,186 +3.7% | $547,900 +9% |
| 2023 | $5,967 +7.8% | $502,700 +14.8% |
Find assessor info on the county website
Neighborhood: 01821
Nearby schools
GreatSchools rating
- 5/10Hajjar Elementary SchoolGrades: K-4Distance: 0.9 mi
- 7/10Marshall Middle SchoolGrades: 5-7Distance: 1.6 mi
- 5/10Billerica Memorial High SchoolGrades: PK,8-12Distance: 2.4 mi
Schools provided by the listing agent
- Elementary: Hajjar
- Middle: Marshall
- High: Bmhs/Shaw Tech
Source: MLS PIN. This data may not be complete. We recommend contacting the local school district to confirm school assignments for this home.
Get a cash offer in 3 minutes
Find out how much your home could sell for in as little as 3 minutes with a no-obligation cash offer.
Estimated market value$690,300
Get a cash offer in 3 minutes
Find out how much your home could sell for in as little as 3 minutes with a no-obligation cash offer.
Estimated market value
$690,300

