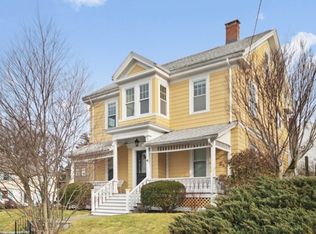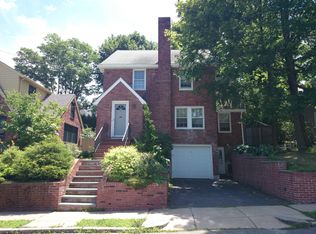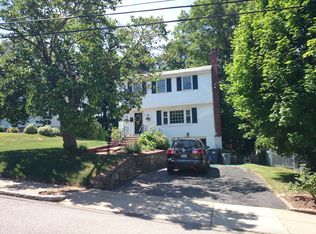Sold for $1,050,000
$1,050,000
6 Martin St, West Roxbury, MA 02132
3beds
1,506sqft
Single Family Residence
Built in 1942
4,350 Square Feet Lot
$1,063,900 Zestimate®
$697/sqft
$3,938 Estimated rent
Home value
$1,063,900
$979,000 - $1.16M
$3,938/mo
Zestimate® history
Loading...
Owner options
Explore your selling options
What's special
***OFFER ACCEPTED. WEEKEND OPEN HOUSES CANCELLED. Thank you for your interest.***A quietly sparkling jewel of a home in a prime Bellevue Hill location. Unique architectural and design updates make this one of the most attractive and delightful properties I've ever had the pleasure to market. Custom-designed chef's kitchen with Caesarstone Quartz countertops, cork flooring and brilliant storage; elegant powder room and main bath. Cherry staircase with shelving for your objets d'art; inspired millwork in several rooms; top-of-the-line insulated windows throughout; wood-burning fireplace completely rebuilt and redesigned to complement the scale of the house; kitchen and dining room look out upon amazing patios and gardens. As far as aesthetics and ease of living, the current owners have spared no detail or expense. Please see attached Feature Sheet for complete information.
Zillow last checked: 8 hours ago
Listing updated: June 11, 2025 at 05:52pm
Listed by:
Linda Burnett 617-335-2824,
Insight Realty Group, Inc. 617-323-2300
Bought with:
Ruth Malkin
Compass
Source: MLS PIN,MLS#: 73357623
Facts & features
Interior
Bedrooms & bathrooms
- Bedrooms: 3
- Bathrooms: 2
- Full bathrooms: 1
- 1/2 bathrooms: 1
Primary bathroom
- Features: No
Bathroom 1
- Features: Bathroom - Half, Flooring - Stone/Ceramic Tile, Recessed Lighting
- Level: First
Bathroom 2
- Features: Bathroom - Full, Bathroom - Tiled With Shower Stall, Flooring - Marble, Countertops - Stone/Granite/Solid, Remodeled
- Level: Second
Heating
- Hot Water, Steam
Cooling
- None
Appliances
- Included: Gas Water Heater, Range, Dishwasher, Disposal, Microwave, Refrigerator, Washer, Dryer
- Laundry: In Basement, Electric Dryer Hookup
Features
- Study
- Flooring: Hardwood
- Doors: Insulated Doors, French Doors
- Windows: Insulated Windows
- Basement: Full,Walk-Out Access,Interior Entry,Sump Pump,Concrete
- Number of fireplaces: 1
Interior area
- Total structure area: 1,506
- Total interior livable area: 1,506 sqft
- Finished area above ground: 1,506
Property
Parking
- Total spaces: 2
- Parking features: Under, Paved Drive, Driveway
- Attached garage spaces: 1
- Uncovered spaces: 1
Features
- Patio & porch: Deck - Wood, Patio
- Exterior features: Permeable Paving, Deck - Wood, Patio, Rain Gutters, Professional Landscaping, Fenced Yard, Garden
- Fencing: Fenced/Enclosed,Fenced
Lot
- Size: 4,350 sqft
- Features: Gentle Sloping
Details
- Parcel number: 1432703
- Zoning: 101-SF
Construction
Type & style
- Home type: SingleFamily
- Architectural style: Colonial,Antique
- Property subtype: Single Family Residence
Materials
- Brick
- Foundation: Concrete Perimeter
- Roof: Shingle
Condition
- Year built: 1942
Utilities & green energy
- Electric: 200+ Amp Service
- Sewer: Public Sewer
- Water: Public
- Utilities for property: for Gas Range, for Electric Oven, for Electric Dryer
Green energy
- Energy efficient items: Thermostat
Community & neighborhood
Security
- Security features: Security System
Community
- Community features: Public Transportation, Shopping
Location
- Region: West Roxbury
Price history
| Date | Event | Price |
|---|---|---|
| 6/11/2025 | Sold | $1,050,000+16.8%$697/sqft |
Source: MLS PIN #73357623 Report a problem | ||
| 4/11/2025 | Contingent | $899,000$597/sqft |
Source: MLS PIN #73357623 Report a problem | ||
| 4/10/2025 | Listed for sale | $899,000+299.6%$597/sqft |
Source: MLS PIN #73357623 Report a problem | ||
| 2/26/2021 | Listing removed | -- |
Source: Owner Report a problem | ||
| 4/20/2020 | Listing removed | $2,200$1/sqft |
Source: Owner Report a problem | ||
Public tax history
| Year | Property taxes | Tax assessment |
|---|---|---|
| 2025 | $10,093 +13.5% | $871,600 +6.9% |
| 2024 | $8,889 +7.6% | $815,500 +6% |
| 2023 | $8,262 +8.6% | $769,300 +10% |
Find assessor info on the county website
Neighborhood: West Roxbury
Nearby schools
GreatSchools rating
- 6/10Mozart Elementary SchoolGrades: PK-6Distance: 0.3 mi
- 6/10Lyndon K-8 SchoolGrades: PK-8Distance: 0.7 mi
Get a cash offer in 3 minutes
Find out how much your home could sell for in as little as 3 minutes with a no-obligation cash offer.
Estimated market value$1,063,900
Get a cash offer in 3 minutes
Find out how much your home could sell for in as little as 3 minutes with a no-obligation cash offer.
Estimated market value
$1,063,900


