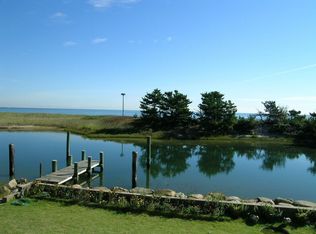Sold for $2,400,000
$2,400,000
6 Marthas Park Rd, Oak Bluffs, MA 02557
3beds
3,200sqft
Single Family Residence
Built in 2014
1.38 Acres Lot
$2,416,000 Zestimate®
$750/sqft
$8,258 Estimated rent
Home value
$2,416,000
Estimated sales range
Not available
$8,258/mo
Zestimate® history
Loading...
Owner options
Explore your selling options
What's special
Must see stunning “reverse” layout (kitchen and main living spaces upstairs for the views) contemporary home with breathtaking water views and a thoughtfully designed layout in the exclusive Harthaven community! This spacious property features open concept kitchen with marble counter tops and stainless steel appliances, comfortable living areas, a bonus room (with full bathroom), food prep and dining area, and 2 queen Murphy beds - perfect for guests. Enjoy exclusive access to a private community beach and boat dock and community tennis / pickleball courts, enhancing the home's resort-style living experience. Landscaped grounds with irrigation, outdoor enclosed shower, 2 pea gravel fire-pit areas, bocce ball court, two decks with water views, hot tub, gas grill connection off the kitchen area and ample parking. Primary bedroom has a deck, walk-in closet and steam shower. Located just a short distance from downtown Oak Bluffs and right on the bike path - don't miss this exceptional coastal retreat!
Zillow last checked: 8 hours ago
Listing updated: September 23, 2025 at 10:11am
Listed by:
Jennifer B. DaSilva,
Compass | Point B
Bought with:
Erin Hegarty
Compass | Point B
Source: LINK,MLS#: 42914
Facts & features
Interior
Bedrooms & bathrooms
- Bedrooms: 3
- Bathrooms: 5
- Full bathrooms: 4
- 1/2 bathrooms: 1
- Main level bedrooms: 2
Heating
- Propane
Appliances
- Included: Stove: Yes, Washer: yes
Features
- A, Ins, Media, OSh, Floor 1: 2 Bedrooms, 3 full bathrooms, laundry /utility room, food prep and dining area, living area, 2 queen murphy beds, Floor 2: Gorgeous modern kitchen with marble countertop and stainless steel appliances; living room with fireplace; dining area that leads to an expansive deck; additional sitting area; powder room; primary ensuite bedroom with full bathroom, walk-in closet and private balcony, Floor 3: n/a
- Flooring: 2
- Basement: n/a
- Fireplace features: 1 in the living room, 1 in the primary bedroom
Interior area
- Total structure area: 3,200
- Total interior livable area: 3,200 sqft
Property
Parking
- Parking features: Ample, Driveway
Features
- Exterior features: WViews, Deck, Garden, C/Tennis, AscBch, Cov
- Has view: Yes
- View description: D/Oc
- Has water view: Yes
- Water view: D/Oc
- Frontage type: None
Lot
- Size: 1.38 Acres
- Features: Front and backyard
Details
- Additional structures: n/a
- Parcel number: 0
- Zoning: R3
Construction
Type & style
- Home type: SingleFamily
- Property subtype: Single Family Residence
Condition
- Year built: 2014
- Major remodel year: 2020
Utilities & green energy
- Sewer: Septic Tank
- Water: Town
- Utilities for property: Cbl
Community & neighborhood
Location
- Region: Oak Bluffs
HOA & financial
HOA
- Has HOA: Yes
- HOA fee: $900 annually
- Services included: Road Maintenance; Tennis is $500 one time fee and $50 each summer
Other
Other facts
- Listing agreement: E
Price history
| Date | Event | Price |
|---|---|---|
| 6/5/2025 | Sold | $2,400,000-3.8%$750/sqft |
Source: LINK #42914 Report a problem | ||
| 5/16/2025 | Pending sale | $2,495,000$780/sqft |
Source: LINK #42914 Report a problem | ||
| 4/25/2025 | Contingent | $2,495,000$780/sqft |
Source: LINK #42914 Report a problem | ||
| 3/6/2025 | Listed for sale | $2,495,000+35.2%$780/sqft |
Source: LINK #42914 Report a problem | ||
| 4/1/2020 | Sold | $1,845,000-2.6%$577/sqft |
Source: Martha's Vineyard MLS #21805298 Report a problem | ||
Public tax history
| Year | Property taxes | Tax assessment |
|---|---|---|
| 2025 | $15,753 -1.1% | $3,119,400 +2.4% |
| 2024 | $15,927 +12.4% | $3,045,300 +13.5% |
| 2023 | $14,169 +5.3% | $2,683,500 +35.4% |
Find assessor info on the county website
Neighborhood: 02557
Nearby schools
GreatSchools rating
- 7/10Oak Bluffs Elementary SchoolGrades: PK-8Distance: 0.5 mi
- 5/10Martha's Vineyard Regional High SchoolGrades: 9-12Distance: 2.7 mi
