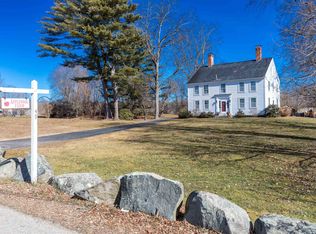Closed
Listed by:
Tyler Hickey,
Cameron Prestige, LLC 857-331-5127
Bought with: KW Coastal and Lakes & Mountains Realty
$1,200,000
6 Marston Road, Hampton Falls, NH 03844
4beds
4,214sqft
Single Family Residence
Built in 2004
2.61 Acres Lot
$1,397,800 Zestimate®
$285/sqft
$6,013 Estimated rent
Home value
$1,397,800
$1.30M - $1.52M
$6,013/mo
Zestimate® history
Loading...
Owner options
Explore your selling options
What's special
Dont Miss Sun rise/ Sun sets from this 4Br, 2.5Ba contemporary haven, nestled on a sprawling 2.61-acre lot within the esteemed River Willow Farms community. Equestrian lovers take note of prestiges Taylor River Farms across the street. Boasting a primary suite on the main level, this home epitomizes modern luxury living. Experience the luxury of indoor-outdoor living with a new (2022) Gunite swimming pool, hot tub, and expansive hardscape bluestone patio and wrap around deck perfect for entertaining. The gourmet kitchen features Viking appliances, while a three-car heated garage ensures ample space for parking, storage and potential at home gym. The lower level includes the spacious family/bonus room while upstairs you will find 3-4 additional bedrooms, a walk in cedar closet and Jack and Jill bathroom. With its prime location offering easy access to amenities, the highway and top-rated schools, this is an opportunity not to be missed. Showings begin at OH Sat April 6th 11-1pm Sun 12-2pm
Zillow last checked: 8 hours ago
Listing updated: April 30, 2024 at 11:20am
Listed by:
Tyler Hickey,
Cameron Prestige, LLC 857-331-5127
Bought with:
Samuel Auffant
KW Coastal and Lakes & Mountains Realty
Source: PrimeMLS,MLS#: 4990126
Facts & features
Interior
Bedrooms & bathrooms
- Bedrooms: 4
- Bathrooms: 4
- Full bathrooms: 3
- 1/2 bathrooms: 1
Heating
- Propane, Hot Air
Cooling
- Central Air
Appliances
- Included: Gas Cooktop, Dishwasher, Dryer, Wall Oven, Refrigerator, Washer, Oil Water Heater
- Laundry: 1st Floor Laundry
Features
- Central Vacuum, Bar, Cathedral Ceiling(s), Cedar Closet(s), Ceiling Fan(s), Dining Area, Kitchen Island, Kitchen/Family, Kitchen/Living, Primary BR w/ BA, Vaulted Ceiling(s), Walk-In Closet(s)
- Flooring: Carpet, Hardwood, Tile
- Windows: Blinds
- Basement: Finished,Full,Walk-Up Access
- Has fireplace: Yes
- Fireplace features: Gas
Interior area
- Total structure area: 4,714
- Total interior livable area: 4,214 sqft
- Finished area above ground: 3,114
- Finished area below ground: 1,100
Property
Parking
- Total spaces: 3
- Parking features: Paved, Direct Entry, Heated Garage, Attached
- Garage spaces: 3
Features
- Levels: Two
- Stories: 2
- Patio & porch: Patio, Covered Porch
- Has private pool: Yes
- Pool features: In Ground
- Has spa: Yes
- Spa features: Heated
- Frontage length: Road frontage: 490
Lot
- Size: 2.61 Acres
- Features: Conserved Land, Level
Details
- Parcel number: HMPFM5B53L16
- Zoning description: RES
- Other equipment: Radon Mitigation, Standby Generator
Construction
Type & style
- Home type: SingleFamily
- Architectural style: Contemporary
- Property subtype: Single Family Residence
Materials
- Wood Frame, Wood Exterior, Wood Siding
- Foundation: Poured Concrete
- Roof: Asphalt Shingle
Condition
- New construction: No
- Year built: 2004
Utilities & green energy
- Electric: 200+ Amp Service
- Sewer: Private Sewer
- Utilities for property: Propane, Underground Gas
Community & neighborhood
Security
- Security features: Security System
Location
- Region: Hampton Falls
Price history
| Date | Event | Price |
|---|---|---|
| 4/30/2024 | Sold | $1,200,000-4%$285/sqft |
Source: | ||
| 4/10/2024 | Contingent | $1,250,000$297/sqft |
Source: | ||
| 4/3/2024 | Listed for sale | $1,250,000+40.4%$297/sqft |
Source: | ||
| 11/13/2020 | Sold | $890,000-1.1%$211/sqft |
Source: | ||
| 9/22/2020 | Listed for sale | $899,900+23%$214/sqft |
Source: Coldwell Banker Realty Newburyport MA #4830083 Report a problem | ||
Public tax history
| Year | Property taxes | Tax assessment |
|---|---|---|
| 2024 | $18,931 +10.6% | $1,322,000 |
| 2023 | $17,120 +10.5% | $1,322,000 +79.1% |
| 2022 | $15,495 -2% | $738,200 -0.4% |
Find assessor info on the county website
Neighborhood: 03844
Nearby schools
GreatSchools rating
- 8/10Lincoln Akerman SchoolGrades: K-8Distance: 1.1 mi
- 6/10Winnacunnet High SchoolGrades: 9-12Distance: 2 mi
Schools provided by the listing agent
- Elementary: Lincoln Akerman School
- Middle: Lincoln Akerman School
- High: Winnacunnet High School
- District: Hampton Falls
Source: PrimeMLS. This data may not be complete. We recommend contacting the local school district to confirm school assignments for this home.

Get pre-qualified for a loan
At Zillow Home Loans, we can pre-qualify you in as little as 5 minutes with no impact to your credit score.An equal housing lender. NMLS #10287.
Sell for more on Zillow
Get a free Zillow Showcase℠ listing and you could sell for .
$1,397,800
2% more+ $27,956
With Zillow Showcase(estimated)
$1,425,756