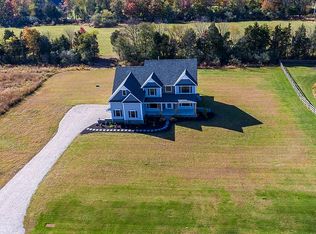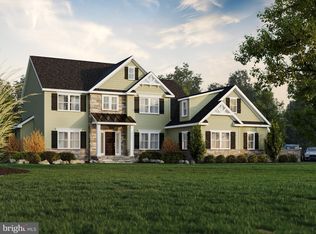Closed
$1,105,000
6 Marshalls Rd, Kingwood Twp., NJ 08825
4beds
4baths
--sqft
Single Family Residence
Built in ----
4.45 Acres Lot
$1,157,200 Zestimate®
$--/sqft
$4,749 Estimated rent
Home value
$1,157,200
$1.04M - $1.28M
$4,749/mo
Zestimate® history
Loading...
Owner options
Explore your selling options
What's special
Zillow last checked: 22 hours ago
Listing updated: June 09, 2025 at 05:07am
Listed by:
Robert D Anton Jr. 732-854-9080,
Ast Realty, Llc,
James Mattina
Bought with:
Andrew Casano
Turpin Real Estate, Inc.
Source: GSMLS,MLS#: 3948211
Price history
| Date | Event | Price |
|---|---|---|
| 6/6/2025 | Sold | $1,105,000-7.9% |
Source: | ||
| 3/25/2025 | Pending sale | $1,199,999 |
Source: | ||
| 2/28/2025 | Listed for sale | $1,199,999 |
Source: | ||
Public tax history
| Year | Property taxes | Tax assessment |
|---|---|---|
| 2025 | $4,596 +7496.3% | $182,300 +7495.8% |
| 2024 | $61 -0.9% | $2,400 |
| 2023 | $61 +4.5% | $2,400 |
Find assessor info on the county website
Neighborhood: 08825
Nearby schools
GreatSchools rating
- 6/10Kingwood Township Elementary SchoolGrades: PK-8Distance: 1.4 mi
- 8/10Delaware Valley Reg High SchoolGrades: 9-12Distance: 5.1 mi
Get a cash offer in 3 minutes
Find out how much your home could sell for in as little as 3 minutes with a no-obligation cash offer.
Estimated market value$1,157,200
Get a cash offer in 3 minutes
Find out how much your home could sell for in as little as 3 minutes with a no-obligation cash offer.
Estimated market value
$1,157,200

