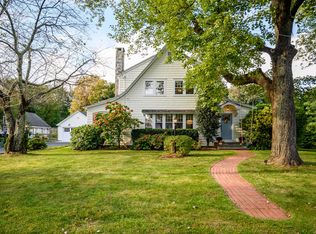Sold for $649,999 on 09/20/24
$649,999
6 Marsh Road, Easton, CT 06612
3beds
1,612sqft
Single Family Residence
Built in 1963
0.45 Acres Lot
$890,200 Zestimate®
$403/sqft
$4,273 Estimated rent
Home value
$890,200
$810,000 - $979,000
$4,273/mo
Zestimate® history
Loading...
Owner options
Explore your selling options
What's special
Incredible opportunity to own in Easton! This central location split level home has many updates throughout. It provides a versatile floor plan with plenty of options for buyers of all needs and wants. An open floor plan greets you as you enter in the home with living/dining and kitchen space for all. A lovely sun room off of the main living space says come grab a book and relax with a cup of tea or glass of wine. There are three bedrooms and 2 full baths on the upper floor including the primary bedroom complete with a full en suite bath. The lower level provides office space, a large family living space, full bath and access to the patio and the 2 car garage. More storage to be found in the lowest level. A flat near half acre gives you plenty of room for your outdoor dreams and desires. Buy today and be in the home ready to celebrate Labor Day! 1 Year home warranty offered. Buy this home with confidence.
Zillow last checked: 8 hours ago
Listing updated: October 01, 2024 at 02:30am
Listed by:
THE PIEDMONT BROTHERS TEAM AT COLDWELL BANKER,
Tim M. Piedmont 203-273-9880,
Coldwell Banker Realty 203-254-7100,
Co-Listing Agent: Jeff Piedmont 917-485-5173,
Coldwell Banker Realty
Bought with:
Karen Hagen, RES.0795000
Compass Connecticut, LLC
Source: Smart MLS,MLS#: 24031738
Facts & features
Interior
Bedrooms & bathrooms
- Bedrooms: 3
- Bathrooms: 3
- Full bathrooms: 3
Primary bedroom
- Features: Balcony/Deck, Full Bath, Hardwood Floor, Vinyl Floor
- Level: Upper
- Area: 244.2 Square Feet
- Dimensions: 22.02 x 11.09
Bedroom
- Features: Balcony/Deck, Hardwood Floor
- Level: Upper
- Area: 232.37 Square Feet
- Dimensions: 23.03 x 10.09
Bedroom
- Features: Hardwood Floor
- Level: Upper
- Area: 90.88 Square Feet
- Dimensions: 10.02 x 9.07
Primary bathroom
- Features: Tub w/Shower, Engineered Wood Floor
- Level: Upper
- Area: 100.81 Square Feet
- Dimensions: 9.09 x 11.09
Bathroom
- Features: Tub w/Shower, Engineered Wood Floor
- Level: Upper
- Area: 57.02 Square Feet
- Dimensions: 7.11 x 8.02
Bathroom
- Features: Tub w/Shower, Engineered Wood Floor
- Level: Lower
- Area: 70.54 Square Feet
- Dimensions: 10.02 x 7.04
Dining room
- Features: Hardwood Floor
- Level: Main
- Area: 125 Square Feet
- Dimensions: 10 x 12.5
Family room
- Features: Engineered Wood Floor
- Level: Lower
- Area: 264.48 Square Feet
- Dimensions: 24 x 11.02
Kitchen
- Features: Skylight, Breakfast Bar, Engineered Wood Floor
- Level: Main
- Area: 162.5 Square Feet
- Dimensions: 13 x 12.5
Living room
- Features: Skylight, Fireplace, Engineered Wood Floor
- Level: Main
- Area: 287.5 Square Feet
- Dimensions: 23 x 12.5
Office
- Features: Engineered Wood Floor
- Level: Lower
- Area: 99.73 Square Feet
- Dimensions: 11.02 x 9.05
Sun room
- Features: Ceiling Fan(s), Engineered Wood Floor
- Level: Main
- Area: 203.49 Square Feet
- Dimensions: 15.3 x 13.3
Heating
- Hot Water, Oil
Cooling
- Central Air
Appliances
- Included: Gas Range, Microwave, Refrigerator, Dishwasher, Washer, Dryer, Electric Water Heater, Water Heater
- Laundry: Lower Level
Features
- Basement: Full,Sump Pump,Storage Space,Interior Entry
- Attic: Access Via Hatch
- Number of fireplaces: 1
Interior area
- Total structure area: 1,612
- Total interior livable area: 1,612 sqft
- Finished area above ground: 1,612
Property
Parking
- Total spaces: 6
- Parking features: Attached, Paved, Off Street, Driveway, Private, Asphalt
- Attached garage spaces: 2
- Has uncovered spaces: Yes
Features
- Levels: Multi/Split
- Patio & porch: Porch, Deck, Patio
- Exterior features: Rain Gutters, Lighting
- Fencing: Partial
Lot
- Size: 0.45 Acres
- Features: Few Trees, Level
Details
- Parcel number: 114191
- Zoning: R1
Construction
Type & style
- Home type: SingleFamily
- Architectural style: Split Level
- Property subtype: Single Family Residence
Materials
- Wood Siding
- Foundation: Concrete Perimeter
- Roof: Asphalt
Condition
- New construction: No
- Year built: 1963
Utilities & green energy
- Sewer: Septic Tank
- Water: Public
Community & neighborhood
Location
- Region: Easton
- Subdivision: Sport Hill
Price history
| Date | Event | Price |
|---|---|---|
| 9/20/2024 | Sold | $649,999$403/sqft |
Source: | ||
| 9/5/2024 | Pending sale | $649,999$403/sqft |
Source: | ||
| 7/12/2024 | Listed for sale | $649,999$403/sqft |
Source: | ||
Public tax history
| Year | Property taxes | Tax assessment |
|---|---|---|
| 2025 | $11,241 +4.9% | $362,600 |
| 2024 | $10,711 +2% | $362,600 |
| 2023 | $10,501 +1.8% | $362,600 |
Find assessor info on the county website
Neighborhood: 06612
Nearby schools
GreatSchools rating
- 7/10Samuel Staples Elementary SchoolGrades: PK-5Distance: 1.4 mi
- 9/10Helen Keller Middle SchoolGrades: 6-8Distance: 0.8 mi
- 7/10Joel Barlow High SchoolGrades: 9-12Distance: 5.9 mi
Schools provided by the listing agent
- Elementary: Samuel Staples
- Middle: Helen Keller
Source: Smart MLS. This data may not be complete. We recommend contacting the local school district to confirm school assignments for this home.

Get pre-qualified for a loan
At Zillow Home Loans, we can pre-qualify you in as little as 5 minutes with no impact to your credit score.An equal housing lender. NMLS #10287.
Sell for more on Zillow
Get a free Zillow Showcase℠ listing and you could sell for .
$890,200
2% more+ $17,804
With Zillow Showcase(estimated)
$908,004