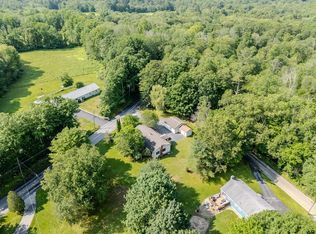Sold for $307,000
$307,000
6 Marsh Rd, Dudley, MA 01571
3beds
1,598sqft
Single Family Residence
Built in 1969
0.42 Acres Lot
$412,800 Zestimate®
$192/sqft
$2,467 Estimated rent
Home value
$412,800
$388,000 - $438,000
$2,467/mo
Zestimate® history
Loading...
Owner options
Explore your selling options
What's special
Welcome to Dudley! This home has lots of potential! And the Title V is already in hand! This 6 room, 3-bedroom, 1.5 bath raised ranch in close to the Oxford line with a great commuter access! Country setting with plenty of land to garden, set up a fire pit or install a pool or patio! Fully applianced kitchen with nice dining area overlooking the backyard. Has a nice deck off the dining area too for soaking up the sun! This home does need some updating but is worth the time. Home has central vac and some rooms have wall ac units. Newer vinyl windows, newer heating system and hot water tank. Two car garage and a finished family room in the basement. LENDER APPROVAL IS REQUIRED. NO PUBLIC OPEN HOUSE. Please do not send your buyers without representation. Best and final offers by Sunday (4/30/23) at 5:00 p.m.
Zillow last checked: 8 hours ago
Listing updated: May 23, 2023 at 01:50pm
Listed by:
Michele Miller 508-281-2180,
Premeer Real Estate Inc. 508-692-6002
Bought with:
Ryan Camp
ERA Key Realty Services- Spenc
Source: MLS PIN,MLS#: 73103804
Facts & features
Interior
Bedrooms & bathrooms
- Bedrooms: 3
- Bathrooms: 2
- Full bathrooms: 1
- 1/2 bathrooms: 1
Primary bedroom
- Features: Ceiling Fan(s), Closet, Flooring - Hardwood
- Level: First
- Area: 171.68
- Dimensions: 11.6 x 14.8
Bedroom 2
- Features: Ceiling Fan(s), Closet, Flooring - Hardwood
- Level: First
- Area: 94.64
- Dimensions: 9.1 x 10.4
Bedroom 3
- Features: Ceiling Fan(s), Closet, Flooring - Hardwood
- Level: First
- Area: 155.04
- Dimensions: 11.4 x 13.6
Primary bathroom
- Features: Yes
Bathroom 1
- Features: Bathroom - Full, Bathroom - Tiled With Tub & Shower, Closet - Linen, Flooring - Vinyl
- Level: First
- Area: 57
- Dimensions: 5 x 11.4
Bathroom 2
- Features: Bathroom - Half
- Level: First
- Area: 20.25
- Dimensions: 4.5 x 4.5
Dining room
- Features: Flooring - Vinyl, Lighting - Overhead
- Level: First
- Area: 106.2
- Dimensions: 9 x 11.8
Family room
- Features: Flooring - Wall to Wall Carpet, Gas Stove
- Level: Basement
- Area: 364
- Dimensions: 14 x 26
Kitchen
- Features: Ceiling Fan(s), Flooring - Vinyl, Country Kitchen, Deck - Exterior
- Level: First
- Area: 113.28
- Dimensions: 9.6 x 11.8
Living room
- Features: Ceiling Fan(s), Flooring - Wall to Wall Carpet, Gas Stove
- Level: First
- Area: 184.96
- Dimensions: 13.6 x 13.6
Heating
- Electric Baseboard, Propane
Cooling
- Wall Unit(s)
Appliances
- Included: Electric Water Heater, Range, Dishwasher, Refrigerator
- Laundry: Electric Dryer Hookup, Washer Hookup, In Basement
Features
- Central Vacuum, Internet Available - Unknown
- Flooring: Vinyl, Carpet, Hardwood
- Doors: Storm Door(s)
- Windows: Storm Window(s), Screens
- Basement: Partially Finished,Garage Access
- Has fireplace: No
Interior area
- Total structure area: 1,598
- Total interior livable area: 1,598 sqft
Property
Parking
- Total spaces: 5
- Parking features: Under, Paved Drive, Off Street
- Attached garage spaces: 2
- Uncovered spaces: 3
Features
- Patio & porch: Deck - Wood
- Exterior features: Deck - Wood, Rain Gutters, Screens, Garden
- Waterfront features: 1/2 to 1 Mile To Beach
Lot
- Size: 0.42 Acres
- Features: Cleared, Gentle Sloping
Details
- Parcel number: M:211 L:012,3835021
- Zoning: res
Construction
Type & style
- Home type: SingleFamily
- Architectural style: Raised Ranch
- Property subtype: Single Family Residence
Materials
- Frame
- Foundation: Concrete Perimeter
- Roof: Shingle
Condition
- Year built: 1969
Utilities & green energy
- Electric: Circuit Breakers, 200+ Amp Service, Generator Connection
- Sewer: Private Sewer
- Water: Private
- Utilities for property: for Electric Range, for Electric Dryer, Washer Hookup, Generator Connection
Community & neighborhood
Community
- Community features: Golf, House of Worship, Public School
Location
- Region: Dudley
Other
Other facts
- Listing terms: Seller W/Participate
Price history
| Date | Event | Price |
|---|---|---|
| 5/23/2023 | Sold | $307,000+20.4%$192/sqft |
Source: MLS PIN #73103804 Report a problem | ||
| 5/1/2023 | Contingent | $255,000$160/sqft |
Source: MLS PIN #73103804 Report a problem | ||
| 4/27/2023 | Listed for sale | $255,000$160/sqft |
Source: MLS PIN #73103804 Report a problem | ||
Public tax history
| Year | Property taxes | Tax assessment |
|---|---|---|
| 2025 | $3,290 +5.1% | $311,300 +4.3% |
| 2024 | $3,129 +8.6% | $298,600 +5.3% |
| 2023 | $2,882 +6.6% | $283,700 +22.8% |
Find assessor info on the county website
Neighborhood: 01571
Nearby schools
GreatSchools rating
- 4/10Dudley Middle SchoolGrades: 5-8Distance: 1.6 mi
- 6/10Shepherd Hill Regional High SchoolGrades: 9-12Distance: 1.7 mi
- 6/10Dudley Elementary SchoolGrades: 2-4Distance: 1.8 mi
Schools provided by the listing agent
- Elementary: Mason Road
- Middle: Dudley Middle
- High: Shepherd Hill
Source: MLS PIN. This data may not be complete. We recommend contacting the local school district to confirm school assignments for this home.
Get a cash offer in 3 minutes
Find out how much your home could sell for in as little as 3 minutes with a no-obligation cash offer.
Estimated market value$412,800
Get a cash offer in 3 minutes
Find out how much your home could sell for in as little as 3 minutes with a no-obligation cash offer.
Estimated market value
$412,800
