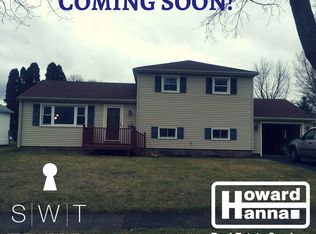Beautifully updated 3 bedroom Ranch. Large eat-in kitchen w/new countertops, tin backsplash, new sliding glass door to rear patio, and all appliances included. New laminate floors 2017. New plush carpets in spare bedrooms. Large living room w/plantation fan. NEW roof 2019. NEW high efficiency Furnace & Central Air 2018. Double wide driveway with boat/camper parking. Curb magic landscaping borders. Quick close possible.
This property is off market, which means it's not currently listed for sale or rent on Zillow. This may be different from what's available on other websites or public sources.
