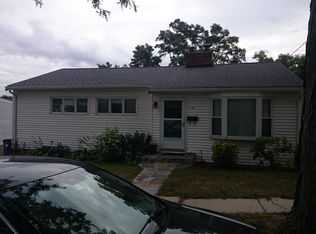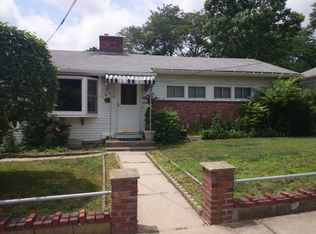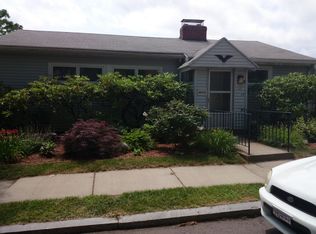**Multiple offer situation! Highest and best offers due by Wednesday October 31 at 8 PM (seller reserves the right to accept offers before deadline)** Ranch-style home on an incomparable piece of land. Situated on the Brighton and Newton border high above Oak Square on a sun-soaked and secluded street. Numerous expansion possibilities. Only a few minutes from downtown Boston. Updated kitchen featuring granite counters, new cabinetry, and stainless steel appliances. Refinished oak hardwood floors throughout. New roof and chimney. Central A/C. Living room has a cathedral ceiling, a two-sided fireplace, and a 7.1 surround sound system. Bonus room in the rear of home can be used as a fourth bedroom, dining room, office, or second living room. Large level yard. Wide driveway with space for two to four vehicles. Lovely deck with epic views. Enclosed attached storage area. Close to all major routes, the Green Line, express buses to Copley/Downtown/Kenmore. Priced to sell, don't miss out!!
This property is off market, which means it's not currently listed for sale or rent on Zillow. This may be different from what's available on other websites or public sources.


