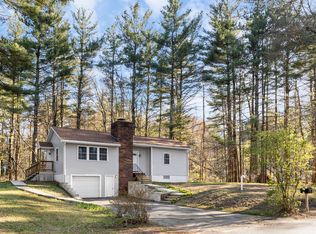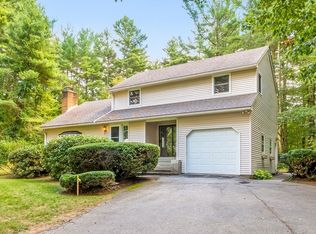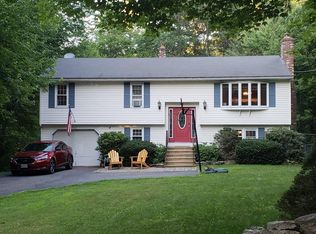Nice ranch home in quiet setting with 3 bedrooms and 1 full bath. Large kitchen with newer stainless steel appliances open to large living room with newer pellet stove. Many updates since purchasing in 2010 include: New well pump, piping for well, electrical and tank, new roof 2016 with transferable warranty, WHOLE house generator run by propane - all permits obtained and installed by Cry electrical. Ostermans installed propane tank and lines for generator. Two pellet stoves -one in living room and one in basement All new carpeting just installed. Freshly painted - ready to "just move in" Roomy enclosed porch overlooking yard. Large dry basement - garage under. House set beautifully back off the street. Great area.
This property is off market, which means it's not currently listed for sale or rent on Zillow. This may be different from what's available on other websites or public sources.


