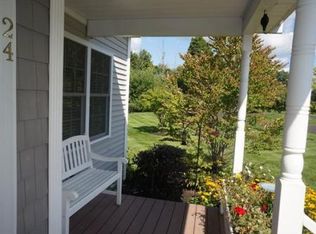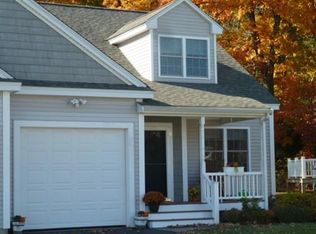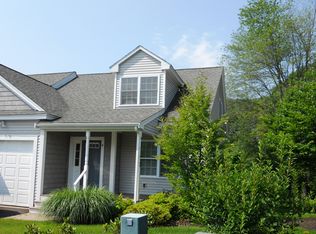Sold for $699,000 on 03/29/24
$699,000
6 Marble Farm Rd UNIT 6, Maynard, MA 01754
2beds
2,083sqft
Condominium, Townhouse
Built in 2008
-- sqft lot
$-- Zestimate®
$336/sqft
$3,168 Estimated rent
Home value
Not available
Estimated sales range
Not available
$3,168/mo
Zestimate® history
Loading...
Owner options
Explore your selling options
What's special
Welcome to Marble Farm Condominiums, a 55+ community. This townhome with open concept living has a newly remodeled kitchen with new cabinets, countertops and appliances. The kitchen opens up to a spacious eating area and living room with a vaulted ceiling and cozy gas fireplace. Off the living room you'll find an inviting sunroom with an outside deck and stairs to the backyard. First floor bedroom has a walk-in closet and attached full bath. On the second floor you'll find a bonus room and another extra large bedroom with two closets and attached full bath. Both bathrooms have new vanities, countertops and fixtures. Hardwood floors throughout the entire townhome with tile in the foyer, bathrooms and sunroom. Ideal location close to commuter rails and major highways. Walking distance to downtown Maynard. Property is right next to the Assabet River Rail Trail and Maynard Country Club. Marble Farm Condominiums consists of 24 units (12 duplexes).
Zillow last checked: 8 hours ago
Listing updated: April 02, 2024 at 11:17am
Listed by:
Dave White 617-542-9300,
OwnerEntry.com 617-542-9300
Bought with:
Dave White
OwnerEntry.com
Source: MLS PIN,MLS#: 73204371
Facts & features
Interior
Bedrooms & bathrooms
- Bedrooms: 2
- Bathrooms: 2
- Full bathrooms: 2
Primary bedroom
- Features: Ceiling Fan(s), Walk-In Closet(s), Flooring - Hardwood
- Level: First
- Area: 195
- Dimensions: 13 x 15
Bedroom 2
- Features: Flooring - Hardwood
- Level: Second
- Area: 432
- Dimensions: 24 x 18
Primary bathroom
- Features: Yes
Bathroom 1
- Features: Bathroom - With Tub & Shower, Flooring - Stone/Ceramic Tile
- Level: First
- Area: 56
- Dimensions: 8 x 7
Bathroom 2
- Features: Bathroom - With Shower Stall, Flooring - Stone/Ceramic Tile
- Level: Second
- Area: 72
- Dimensions: 8 x 9
Dining room
- Features: Flooring - Hardwood, Open Floorplan
- Level: First
- Area: 110
- Dimensions: 10 x 11
Kitchen
- Features: Flooring - Hardwood, Open Floorplan, Remodeled
- Level: First
- Area: 176
- Dimensions: 11 x 16
Living room
- Features: Ceiling Fan(s), Vaulted Ceiling(s), Flooring - Hardwood
- Level: First
- Area: 252
- Dimensions: 21 x 12
Heating
- Forced Air, Natural Gas
Cooling
- Central Air
Appliances
- Laundry: First Floor, In Unit, Electric Dryer Hookup, Washer Hookup
Features
- Bonus Room, Central Vacuum
- Flooring: Wood, Tile, Flooring - Hardwood
- Doors: Storm Door(s)
- Windows: Insulated Windows
- Has basement: Yes
- Number of fireplaces: 1
- Fireplace features: Living Room
Interior area
- Total structure area: 2,083
- Total interior livable area: 2,083 sqft
Property
Parking
- Total spaces: 2
- Parking features: Attached, Garage Door Opener
- Attached garage spaces: 1
- Uncovered spaces: 1
Features
- Entry location: Unit Placement(Street)
- Patio & porch: Porch, Deck - Wood
- Exterior features: Porch, Deck - Wood
Details
- Parcel number: M:005.0 P:007.6,4717236
- Zoning: I
Construction
Type & style
- Home type: Townhouse
- Property subtype: Condominium, Townhouse
- Attached to another structure: Yes
Materials
- Frame
- Roof: Shingle
Condition
- Year built: 2008
Utilities & green energy
- Electric: Circuit Breakers
- Sewer: Public Sewer
- Water: Public
- Utilities for property: for Electric Range, for Electric Dryer, Washer Hookup
Community & neighborhood
Community
- Community features: Public Transportation, Shopping, Walk/Jog Trails, Golf, Bike Path, Public School, T-Station, Adult Community
Location
- Region: Maynard
HOA & financial
HOA
- HOA fee: $484 monthly
- Services included: Insurance, Maintenance Structure, Road Maintenance, Maintenance Grounds, Snow Removal
Price history
| Date | Event | Price |
|---|---|---|
| 3/29/2024 | Sold | $699,000$336/sqft |
Source: MLS PIN #73204371 Report a problem | ||
| 2/27/2024 | Contingent | $699,000$336/sqft |
Source: MLS PIN #73204371 Report a problem | ||
| 2/21/2024 | Listed for sale | $699,000$336/sqft |
Source: MLS PIN #73204371 Report a problem | ||
Public tax history
Tax history is unavailable.
Neighborhood: 01754
Nearby schools
GreatSchools rating
- 5/10Green Meadow SchoolGrades: PK-3Distance: 1.4 mi
- 7/10Fowler SchoolGrades: 4-8Distance: 1.6 mi
- 7/10Maynard High SchoolGrades: 9-12Distance: 1.5 mi

Get pre-qualified for a loan
At Zillow Home Loans, we can pre-qualify you in as little as 5 minutes with no impact to your credit score.An equal housing lender. NMLS #10287.


