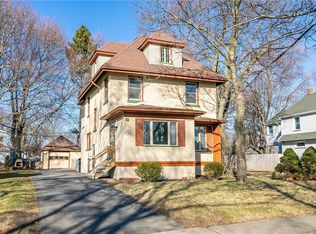Closed
$191,000
6 Maplehurst Rd, Rochester, NY 14617
3beds
1,450sqft
Single Family Residence
Built in 1927
7,405.2 Square Feet Lot
$225,600 Zestimate®
$132/sqft
$2,551 Estimated rent
Home value
$225,600
$212,000 - $239,000
$2,551/mo
Zestimate® history
Loading...
Owner options
Explore your selling options
What's special
Welcome to your fully updated 3 bedroom, 2 bath home located in West Irondequoit. This story-book cape is located on a dead-end street right next to the Seneca Zoo walking path, right next to the Zoo. Inside you will find an open floor plan, welcoming freshly painted walls, updated and new baths, extraordinary primary bedroom, two new bedrooms and bath upstairs. Square Footage includes professionally finished second floor. There is sun porch for those summer evenings. There is a room in the back that has laundry hook-ups, or could be used as an office, or a playroom. The outside might as well be called brand-new as the entire house was painstakingly painted and the roof torn off and replaced. There is a two-car garage with new garage doors. The neighborhood is extremely friendly and offers so much to do. Make this home the home of your dreams by opening the door to DONE!
Zillow last checked: 8 hours ago
Listing updated: January 18, 2024 at 05:24am
Listed by:
Peggy A. Zecher 585-453-1747,
Keller Williams Realty Greater Rochester
Bought with:
Richard J. Greco, 30GR0612622
RE/MAX Realty Group
Source: NYSAMLSs,MLS#: R1506340 Originating MLS: Rochester
Originating MLS: Rochester
Facts & features
Interior
Bedrooms & bathrooms
- Bedrooms: 3
- Bathrooms: 2
- Full bathrooms: 2
- Main level bathrooms: 1
- Main level bedrooms: 1
Heating
- Gas, Forced Air
Appliances
- Included: Dryer, Dishwasher, Electric Oven, Electric Range, Gas Water Heater, Microwave, Refrigerator, Washer
- Laundry: Main Level
Features
- Den, Eat-in Kitchen, Home Office, Kitchen Island, Solid Surface Counters, Bedroom on Main Level, Main Level Primary
- Flooring: Carpet, Ceramic Tile, Hardwood, Varies
- Basement: Full
- Number of fireplaces: 1
Interior area
- Total structure area: 1,450
- Total interior livable area: 1,450 sqft
Property
Parking
- Total spaces: 2
- Parking features: Detached, Garage
- Garage spaces: 2
Features
- Levels: Two
- Stories: 2
- Patio & porch: Open, Porch
- Exterior features: Blacktop Driveway
Lot
- Size: 7,405 sqft
- Dimensions: 53 x 129
- Features: Near Public Transit, Residential Lot
Details
- Parcel number: 2634000761700007013000
- Special conditions: Standard
Construction
Type & style
- Home type: SingleFamily
- Architectural style: Cape Cod
- Property subtype: Single Family Residence
Materials
- Wood Siding
- Foundation: Block
Condition
- Resale
- Year built: 1927
Utilities & green energy
- Sewer: Connected
- Water: Connected, Public
- Utilities for property: Sewer Connected, Water Connected
Community & neighborhood
Location
- Region: Rochester
- Subdivision: Maplehurst
Other
Other facts
- Listing terms: Cash,Conventional,FHA
Price history
| Date | Event | Price |
|---|---|---|
| 1/12/2024 | Sold | $191,000-2%$132/sqft |
Source: | ||
| 11/6/2023 | Pending sale | $194,900$134/sqft |
Source: | ||
| 11/4/2023 | Contingent | $194,900$134/sqft |
Source: | ||
| 10/25/2023 | Listed for sale | $194,900+69.5%$134/sqft |
Source: | ||
| 8/3/2023 | Sold | $115,000+9.6%$79/sqft |
Source: | ||
Public tax history
| Year | Property taxes | Tax assessment |
|---|---|---|
| 2024 | -- | $175,000 +8% |
| 2023 | -- | $162,000 +81.4% |
| 2022 | -- | $89,300 |
Find assessor info on the county website
Neighborhood: 14617
Nearby schools
GreatSchools rating
- 7/10Rogers Middle SchoolGrades: 4-6Distance: 0.9 mi
- 5/10Dake Junior High SchoolGrades: 7-8Distance: 1.6 mi
- 8/10Irondequoit High SchoolGrades: 9-12Distance: 1.6 mi
Schools provided by the listing agent
- District: West Irondequoit
Source: NYSAMLSs. This data may not be complete. We recommend contacting the local school district to confirm school assignments for this home.
