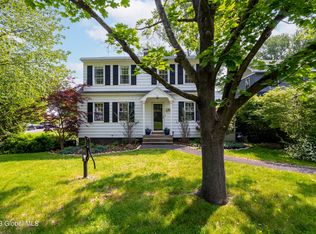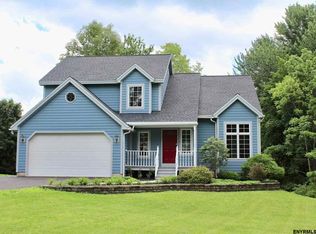Closed
$540,000
6 Maple Terrace, Delmar, NY 12054
3beds
2,652sqft
Single Family Residence, Residential
Built in 2016
7,405.2 Square Feet Lot
$550,200 Zestimate®
$204/sqft
$3,277 Estimated rent
Home value
$550,200
Estimated sales range
Not available
$3,277/mo
Zestimate® history
Loading...
Owner options
Explore your selling options
What's special
Location, location, location! Tucked on a quiet dead-end street in the heart of Delmar, this home is positioned in one of the most coveted neighborhoods in Bethlehem. The walkability here is unmatched—leave the car behind and stroll to the library, grab coffee or dinner at Four Corners, or spend the afternoon at the expansive playground just steps away at Town Hall. The popular Rail Trail is less than a half mile away, offering miles of scenic walking, biking, and running. Kids can easily walk to the middle school, and the best part? You can access nearly all of this without ever having to cross busy Delaware Ave. With limited traffic and a true sense of community, this street offers peace of mind and a lifestyle that's hard to beat! Come check it out today!
Zillow last checked: 8 hours ago
Listing updated: October 11, 2025 at 04:42am
Listed by:
Traci Cornwell 518-334-3444,
Cornwell Real Estate
Bought with:
Allison Basile, 1040137011
RE/MAX Solutions
Source: Global MLS,MLS#: 202519685
Facts & features
Interior
Bedrooms & bathrooms
- Bedrooms: 3
- Bathrooms: 3
- Full bathrooms: 3
Bedroom
- Level: Second
Bedroom
- Level: Second
Bedroom
- Level: Second
Family room
- Level: First
Kitchen
- Level: First
Office
- Level: First
Heating
- Natural Gas, Propane, Radiant Floor
Cooling
- Ductless
Appliances
- Included: Dishwasher, Dryer, Gas Oven, Gas Water Heater, Microwave, Range, Refrigerator, Washer, Wine Cooler
- Laundry: Electric Dryer Hookup, In Basement
Features
- High Speed Internet, Ceiling Fan(s), Vaulted Ceiling(s)
- Flooring: Tile, Hardwood
- Doors: Mirrored Closet Door(s), Sliding Doors
- Windows: Double Pane Windows
- Basement: Finished,Full,Interior Entry,Partial,Unfinished
Interior area
- Total structure area: 2,652
- Total interior livable area: 2,652 sqft
- Finished area above ground: 2,652
- Finished area below ground: 0
Property
Parking
- Total spaces: 4
- Parking features: Off Street, Paved, Attached, Driveway, Garage Door Opener
- Garage spaces: 2
- Has uncovered spaces: Yes
Features
- Patio & porch: Deck
- Exterior features: Lighting
Lot
- Size: 7,405 sqft
- Features: Garden
Details
- Parcel number: 012200 85.15458
- Special conditions: Standard
Construction
Type & style
- Home type: SingleFamily
- Architectural style: Custom
- Property subtype: Single Family Residence, Residential
Materials
- Drywall, Vinyl Siding
- Roof: Shingle,Asphalt
Condition
- Updated/Remodeled
- New construction: No
- Year built: 2016
Utilities & green energy
- Sewer: Public Sewer
- Water: Public
- Utilities for property: Cable Available
Community & neighborhood
Security
- Security features: Smoke Detector(s), Carbon Monoxide Detector(s)
Location
- Region: Delmar
Price history
| Date | Event | Price |
|---|---|---|
| 10/9/2025 | Sold | $540,000-1.6%$204/sqft |
Source: | ||
| 8/30/2025 | Pending sale | $549,000$207/sqft |
Source: | ||
| 8/18/2025 | Price change | $549,000-2.7%$207/sqft |
Source: | ||
| 7/22/2025 | Price change | $564,000-0.9%$213/sqft |
Source: | ||
| 6/17/2025 | Listed for sale | $569,000+309.4%$215/sqft |
Source: | ||
Public tax history
| Year | Property taxes | Tax assessment |
|---|---|---|
| 2024 | -- | $285,900 |
| 2023 | -- | $285,900 |
| 2022 | -- | $285,900 |
Find assessor info on the county website
Neighborhood: 12054
Nearby schools
GreatSchools rating
- 7/10Slingerlands Elementary SchoolGrades: K-5Distance: 1 mi
- 7/10Bethlehem Central Middle SchoolGrades: 6-8Distance: 1 mi
- 10/10Bethlehem Central Senior High SchoolGrades: 9-12Distance: 0.8 mi
Schools provided by the listing agent
- High: Bethlehem Central
Source: Global MLS. This data may not be complete. We recommend contacting the local school district to confirm school assignments for this home.

