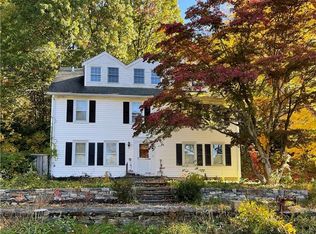Sold for $639,000 on 08/20/25
$639,000
6 Maple Street, Weston, CT 06883
4beds
1,938sqft
Single Family Residence
Built in 1920
0.6 Acres Lot
$656,900 Zestimate®
$330/sqft
$4,772 Estimated rent
Home value
$656,900
$591,000 - $729,000
$4,772/mo
Zestimate® history
Loading...
Owner options
Explore your selling options
What's special
Wonderful 4BR Colonial/Cape with loads of charm and natural light, just minutes from the shops and restaurants of Georgetown! Located on a fabulous and level piece of property, with an adorable front porch, this home has been lovingly maintained and updated! The main level includes a living room, dining room, newer kitchen and office/den as well as a half bath and the laundry room. The kitchen leads to a small enclosed porch that would make an ideal mudroom. Upstairs you will find three spacious bedrooms that share a full bath and the fourth bedroom on the third floor would make a fabulous playroom, additional office or home gym! Upgrades include hot water heater, electrical panel and newer roof. Amazing chance to get into the beautiful town of Weston that offers top ranked schools, a vibrant arts community and an abundance of natural open spaces! Hurry!
Zillow last checked: 8 hours ago
Listing updated: August 21, 2025 at 12:22pm
Listed by:
Tim Dent Team,
Tim M. Dent 203-470-5605,
Coldwell Banker Realty 203-438-9000
Bought with:
Daniel Raposo, REB.0792083
KW Legacy Partners
Source: Smart MLS,MLS#: 24090143
Facts & features
Interior
Bedrooms & bathrooms
- Bedrooms: 4
- Bathrooms: 2
- Full bathrooms: 1
- 1/2 bathrooms: 1
Primary bedroom
- Features: Engineered Wood Floor
- Level: Upper
- Area: 180 Square Feet
- Dimensions: 12 x 15
Bedroom
- Features: Engineered Wood Floor
- Level: Upper
- Area: 99 Square Feet
- Dimensions: 9 x 11
Bedroom
- Features: Engineered Wood Floor
- Level: Upper
- Area: 99 Square Feet
- Dimensions: 9 x 11
Bedroom
- Features: Wall/Wall Carpet
- Level: Upper
- Area: 312 Square Feet
- Dimensions: 12 x 26
Dining room
- Features: Hardwood Floor
- Level: Main
- Area: 154 Square Feet
- Dimensions: 11 x 14
Family room
- Level: Main
- Area: 154 Square Feet
- Dimensions: 11 x 14
Kitchen
- Features: Hardwood Floor
- Level: Main
- Area: 216 Square Feet
- Dimensions: 12 x 18
Living room
- Features: Hardwood Floor
- Level: Main
- Area: 180 Square Feet
- Dimensions: 12 x 15
Heating
- Forced Air, Oil
Cooling
- Window Unit(s)
Appliances
- Included: Oven/Range, Range Hood, Refrigerator, Washer, Dryer, Water Heater
- Laundry: Main Level
Features
- Basement: Partial
- Attic: Finished,Walk-up
- Has fireplace: No
Interior area
- Total structure area: 1,938
- Total interior livable area: 1,938 sqft
- Finished area above ground: 1,938
Property
Parking
- Parking features: None
Features
- Patio & porch: Porch
Lot
- Size: 0.60 Acres
- Features: Level
Details
- Parcel number: 1836030
- Zoning: R
Construction
Type & style
- Home type: SingleFamily
- Architectural style: Cape Cod,Colonial
- Property subtype: Single Family Residence
Materials
- Shingle Siding, Wood Siding
- Foundation: Masonry, Stone
- Roof: Shingle
Condition
- New construction: No
- Year built: 1920
Utilities & green energy
- Sewer: Septic Tank
- Water: Well
Community & neighborhood
Location
- Region: Weston
Price history
| Date | Event | Price |
|---|---|---|
| 8/20/2025 | Sold | $639,000-1.5%$330/sqft |
Source: | ||
| 7/11/2025 | Pending sale | $649,000$335/sqft |
Source: | ||
| 4/24/2025 | Listed for sale | $649,000-7.2%$335/sqft |
Source: | ||
| 1/17/2025 | Listing removed | $699,000$361/sqft |
Source: | ||
| 1/2/2025 | Listed for sale | $699,000$361/sqft |
Source: | ||
Public tax history
| Year | Property taxes | Tax assessment |
|---|---|---|
| 2025 | $8,316 +1.8% | $347,970 |
| 2024 | $8,167 +1.5% | $347,970 +43% |
| 2023 | $8,044 +0.3% | $243,320 |
Find assessor info on the county website
Neighborhood: 06883
Nearby schools
GreatSchools rating
- 9/10Weston Intermediate SchoolGrades: 3-5Distance: 4 mi
- 8/10Weston Middle SchoolGrades: 6-8Distance: 3.6 mi
- 10/10Weston High SchoolGrades: 9-12Distance: 3.8 mi
Schools provided by the listing agent
- Elementary: Hurlbutt
- High: Weston
Source: Smart MLS. This data may not be complete. We recommend contacting the local school district to confirm school assignments for this home.

Get pre-qualified for a loan
At Zillow Home Loans, we can pre-qualify you in as little as 5 minutes with no impact to your credit score.An equal housing lender. NMLS #10287.
Sell for more on Zillow
Get a free Zillow Showcase℠ listing and you could sell for .
$656,900
2% more+ $13,138
With Zillow Showcase(estimated)
$670,038