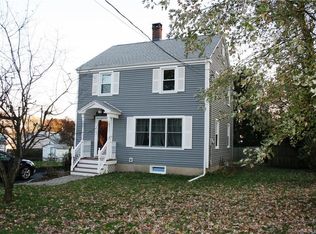Sold for $420,000
$420,000
6 Maple Street, Trumbull, CT 06611
2beds
1,064sqft
Single Family Residence
Built in 1956
7,405.2 Square Feet Lot
$462,900 Zestimate®
$395/sqft
$2,778 Estimated rent
Home value
$462,900
$430,000 - $500,000
$2,778/mo
Zestimate® history
Loading...
Owner options
Explore your selling options
What's special
Conveniently located, this home as been lovingly maintained by original owner. This Ranch style home features 2 Bedrooms, 1 Full tiled Bathroom, a walk up attic that can be modified for more rooms, seller discloses hardwood flooring under all carpets, living room w/fireplace, garage, full unfinished 1064 SqFt basement, all on a level lot. The exterior features Vinyl Siding, thermal pane windows and a partially fenced level back yard. Home is sold as is and may not qualify for FHA financing due to 60 AMP fuse panel. Contractors take notice! A wonderful condo alternative or downsize opportunity.
Zillow last checked: 8 hours ago
Listing updated: October 01, 2024 at 01:30am
Listed by:
Wayne Chmura 203-895-8688,
BHGRE Gaetano Marra Homes 203-627-8726
Bought with:
Laura Almeyda, RES.0812911
Huntsman,Meade & Partners Comp
Source: Smart MLS,MLS#: 24012187
Facts & features
Interior
Bedrooms & bathrooms
- Bedrooms: 2
- Bathrooms: 1
- Full bathrooms: 1
Primary bedroom
- Features: Wall/Wall Carpet, Hardwood Floor
- Level: Main
Bedroom
- Features: Wall/Wall Carpet, Hardwood Floor
- Level: Main
Bathroom
- Features: Full Bath, Tub w/Shower, Tile Floor
- Level: Main
Kitchen
- Features: Dining Area, Eating Space, Vinyl Floor
- Level: Main
Living room
- Features: Fireplace, Wall/Wall Carpet, Hardwood Floor
- Level: Main
Heating
- Baseboard, Hot Water, Oil
Cooling
- Whole House Fan, Window Unit(s)
Appliances
- Included: Electric Range, Microwave, Refrigerator, Washer, Dryer, Water Heater
- Laundry: Lower Level
Features
- Doors: Storm Door(s)
- Windows: Thermopane Windows
- Basement: Full,Unfinished,Concrete
- Attic: Storage,Floored,Walk-up
- Number of fireplaces: 1
Interior area
- Total structure area: 1,064
- Total interior livable area: 1,064 sqft
- Finished area above ground: 1,064
Property
Parking
- Total spaces: 2
- Parking features: Attached, Paved, Off Street, Driveway, Garage Door Opener, Private, Asphalt
- Attached garage spaces: 1
- Has uncovered spaces: Yes
Features
- Patio & porch: Porch, Deck, Patio
- Exterior features: Rain Gutters, Garden, Lighting
Lot
- Size: 7,405 sqft
- Features: Wooded, Dry, Level
Details
- Parcel number: 391506
- Zoning: RF1
Construction
Type & style
- Home type: SingleFamily
- Architectural style: Ranch
- Property subtype: Single Family Residence
Materials
- Vinyl Siding, Aluminum Siding
- Foundation: Concrete Perimeter
- Roof: Asphalt
Condition
- New construction: No
- Year built: 1956
Utilities & green energy
- Sewer: Public Sewer
- Water: Public
- Utilities for property: Cable Available
Green energy
- Energy efficient items: Ridge Vents, Doors, Windows
Community & neighborhood
Security
- Security features: Security System
Community
- Community features: Basketball Court, Golf, Health Club, Medical Facilities, Park, Pool, Shopping/Mall, Tennis Court(s)
Location
- Region: Trumbull
- Subdivision: Long Hill
Price history
| Date | Event | Price |
|---|---|---|
| 6/10/2024 | Sold | $420,000+5%$395/sqft |
Source: | ||
| 6/3/2024 | Pending sale | $400,000$376/sqft |
Source: | ||
| 5/1/2024 | Listed for sale | $400,000+31.6%$376/sqft |
Source: | ||
| 7/22/2010 | Listing removed | $304,000$286/sqft |
Source: CENTURY 21 HomeServices Richter Real Estate #98446203 Report a problem | ||
| 4/30/2010 | Price change | $304,000-1.6%$286/sqft |
Source: CENTURY 21 HomeServices Richter Real Estate #98446203 Report a problem | ||
Public tax history
| Year | Property taxes | Tax assessment |
|---|---|---|
| 2025 | $6,659 +2.9% | $181,230 |
| 2024 | $6,471 +1.6% | $181,230 |
| 2023 | $6,368 +1.6% | $181,230 |
Find assessor info on the county website
Neighborhood: 06611
Nearby schools
GreatSchools rating
- 8/10Frenchtown ElementaryGrades: K-5Distance: 1.2 mi
- 7/10Madison Middle SchoolGrades: 6-8Distance: 1.6 mi
- 10/10Trumbull High SchoolGrades: 9-12Distance: 2.8 mi
Schools provided by the listing agent
- High: Trumbull
Source: Smart MLS. This data may not be complete. We recommend contacting the local school district to confirm school assignments for this home.

Get pre-qualified for a loan
At Zillow Home Loans, we can pre-qualify you in as little as 5 minutes with no impact to your credit score.An equal housing lender. NMLS #10287.
