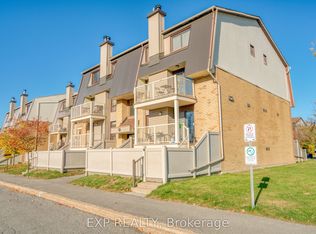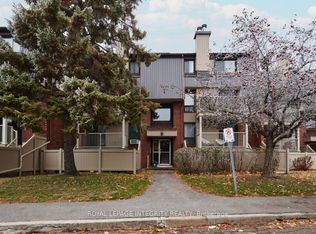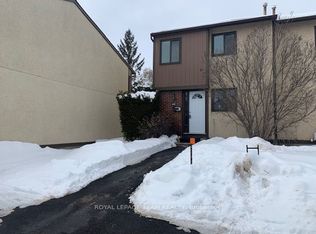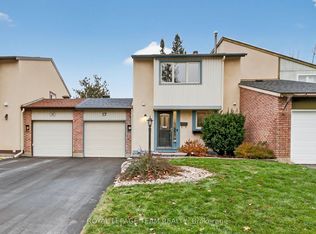Welcome home to this upgraded and well maintained 3-bed w/ 3-bath end unit townhouse featuring approx 1780sqft. NO REAR NEIGHBOURS. AMAZING LOCATION close to all amenities including shopping, recreation, schools, & transport. Highlights: Main lvl- Spacious foyer, 2pc bath, entry from single car garage w/ 2 + parking spots, combined laundry/utility room, office/den/gym area w/ walkout to your backyard patio. 2nd lvl- Bright & sunny, large open concept living room & formal dining room, + modern kitchen w/ tons of cabinets, SS appliances (gas stove) & eating area. Upper level - New carpet ('21), large primary bedrm w/ ensuite bath & walk-in closet, two additional generous sized bedrms, & main family bath. New roof & skylight ('21), Windows- '14; Furnace & AC - '08; Garage door- '10; Front door- '20; Driveway- '10; Patio door -'14; Pre-home inspection available; Condo fees: $419.95/mnth. Pre-emptive offer received, new presentation time, 9:30pm April 20,2022
This property is off market, which means it's not currently listed for sale or rent on Zillow. This may be different from what's available on other websites or public sources.



