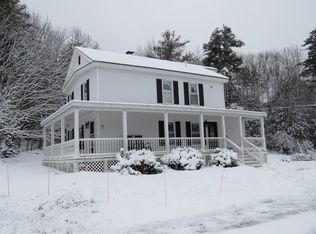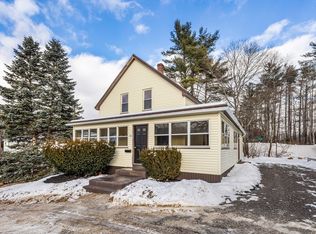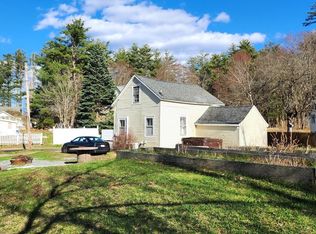Sold for $365,000 on 09/30/24
$365,000
6 Maple Place #UNIT A, Winchendon, MA 01475
3beds
1,116sqft
Single Family Residence
Built in 1985
0.57 Acres Lot
$380,800 Zestimate®
$327/sqft
$2,425 Estimated rent
Home value
$380,800
$347,000 - $419,000
$2,425/mo
Zestimate® history
Loading...
Owner options
Explore your selling options
What's special
Piece of paradise awaits! Located on a dead-end street, convenient to town and minutes to Rindge NH for shopping, etc. You won't have to purchase many items as you will have all kitchen appliances and bar stools, 4 TV's wall mounted, 2 window AC units, washer and dryer, 2 Evo heaters in basement rooms and much more! Outside you will love established perennials, a cute chicken coop and a Catio! Partially fenced in yard offers privacy. There's much more so come see on Saturday and Sunday Sept. 7th& 8th Open Houses from noon - 1:30! Showings begin at Open Houses!
Zillow last checked: 8 hours ago
Listing updated: September 30, 2024 at 01:26pm
Listed by:
Susan Laakso-LeBlanc 978-265-1420,
LAER Realty Partners 978-249-8800
Bought with:
Faun MacDonald
Keller Williams Realty-Merrimack
Source: MLS PIN,MLS#: 73286041
Facts & features
Interior
Bedrooms & bathrooms
- Bedrooms: 3
- Bathrooms: 1
- Full bathrooms: 1
Primary bedroom
- Features: Closet, Flooring - Wall to Wall Carpet
- Level: First
- Area: 143
- Dimensions: 11 x 13
Bedroom 2
- Features: Closet, Flooring - Wood
- Level: First
- Area: 110
- Dimensions: 11 x 10
Bedroom 3
- Features: Closet, Flooring - Wood
- Level: First
- Area: 110
- Dimensions: 11 x 10
Primary bathroom
- Features: No
Bathroom 1
- Features: Bathroom - Full, Bathroom - With Tub & Shower, Flooring - Stone/Ceramic Tile
- Level: First
Kitchen
- Features: Flooring - Stone/Ceramic Tile, Dining Area, Deck - Exterior
- Level: First
- Area: 130
- Dimensions: 13 x 10
Living room
- Features: Flooring - Wood
- Level: First
- Area: 160
- Dimensions: 16 x 10
Heating
- Baseboard, Oil
Cooling
- Window Unit(s)
Appliances
- Laundry: Electric Dryer Hookup, Washer Hookup
Features
- Sitting Room, Bonus Room, Central Vacuum
- Flooring: Wood, Tile, Carpet, Engineered Hardwood, Flooring - Stone/Ceramic Tile
- Windows: Insulated Windows
- Has basement: No
- Has fireplace: No
Interior area
- Total structure area: 1,116
- Total interior livable area: 1,116 sqft
Property
Parking
- Total spaces: 5
- Parking features: Off Street, Unpaved
- Uncovered spaces: 5
Features
- Patio & porch: Patio
- Exterior features: Patio, Rain Gutters, Storage, Decorative Lighting
Lot
- Size: 0.57 Acres
- Features: Wooded, Cleared, Level, Sloped
Details
- Zoning: R
Construction
Type & style
- Home type: SingleFamily
- Architectural style: Ranch
- Property subtype: Single Family Residence
Materials
- Frame
- Foundation: Concrete Perimeter
- Roof: Shingle
Condition
- Year built: 1985
Utilities & green energy
- Electric: Circuit Breakers
- Sewer: Private Sewer
- Water: Public
- Utilities for property: for Electric Range, for Electric Dryer, Washer Hookup
Community & neighborhood
Community
- Community features: Shopping, Park, Walk/Jog Trails, Golf, Medical Facility, Bike Path, Private School, Public School
Location
- Region: Winchendon
Other
Other facts
- Road surface type: Unimproved
Price history
| Date | Event | Price |
|---|---|---|
| 9/30/2024 | Sold | $365,000+4.9%$327/sqft |
Source: MLS PIN #73286041 | ||
| 9/5/2024 | Listed for sale | $348,000+397.1%$312/sqft |
Source: MLS PIN #73286041 | ||
| 6/9/2017 | Sold | $70,000$63/sqft |
Source: Agent Provided | ||
Public tax history
Tax history is unavailable.
Neighborhood: 01475
Nearby schools
GreatSchools rating
- NAMemorial Elementary SchoolGrades: K-2Distance: 1.2 mi
- 4/10Murdock Middle SchoolGrades: 6-8Distance: 1.4 mi
- 3/10Murdock High SchoolGrades: 9-12Distance: 1.4 mi

Get pre-qualified for a loan
At Zillow Home Loans, we can pre-qualify you in as little as 5 minutes with no impact to your credit score.An equal housing lender. NMLS #10287.
Sell for more on Zillow
Get a free Zillow Showcase℠ listing and you could sell for .
$380,800
2% more+ $7,616
With Zillow Showcase(estimated)
$388,416

