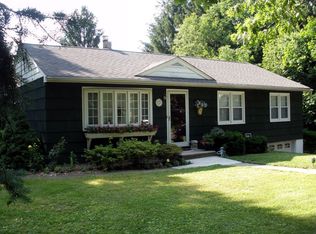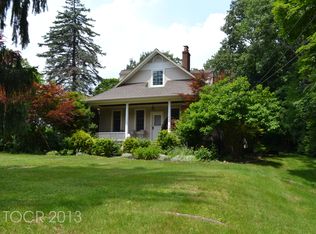This wonderful ranch offers a great flow and lots of space to play! Come home and take advantage of the large spacious yard or newly finished walkout basement. Renovated kitchen offers space to make a great meal and unwind by the fireplace afterwards. All large BR's and new Master Bath offer privacy and convenience. Large lovely yard w/patio, sheds and Newer Septic. Freshly painted exterior, New Central Air and Furnace top off the list of why this is a great place to call home! Top school in Northern NJ.
This property is off market, which means it's not currently listed for sale or rent on Zillow. This may be different from what's available on other websites or public sources.

