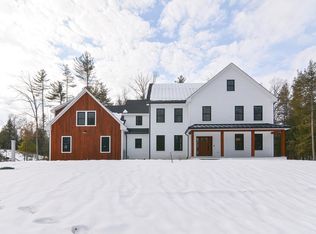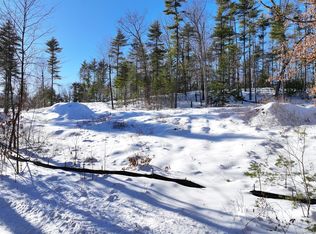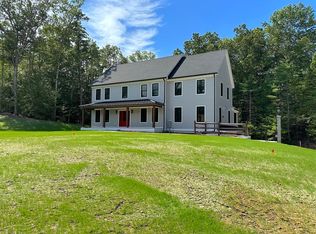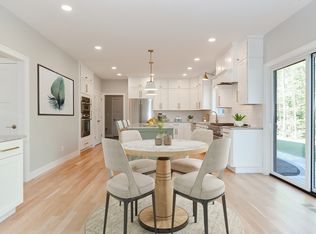Sold for $1,857,978
$1,857,978
6 Maple Ave, Groton, MA 01450
5beds
4,580sqft
Single Family Residence
Built in 2022
4.31 Acres Lot
$-- Zestimate®
$406/sqft
$2,822 Estimated rent
Home value
Not available
Estimated sales range
Not available
$2,822/mo
Zestimate® history
Loading...
Owner options
Explore your selling options
What's special
60 DAYS TO COMPLETION! NEW LUXURY CONSTRUCTION built by Kiley Brock Homes on scenic Maple Ave mins to thriving Groton center. Quintessential New England setting on 4+ acre lot abutting 100+ acres of cons land provides wonderful indoor/outdoor living experience. A brand new & exciting development to feature 7 new modernized, farmhouse style homes all offering carefully crafted & designed layouts catering to today’s lifestyle of living, work, & entertainment w/ only the highest quality of finishes & attention to detail throughout! Upgraded Hardie Board Siding! Hardwood throughout! Deluxe Chef's kitchen progresses into grand FR w/ coffered ceiling, gas FP, & 4-door slider leading to covered patio. Spacious DR accommodates large gatherings. Mudrm w/ cubbies. Primary suite w/ elegantly tiled, curb-less, oversized shower, soaking tub, & walk-in closets. 2 beds share full bath & 4th bedrm has private bath! 2nd flr laundry room. Finished walk up attic w/Bonus-Office space. 6 bed septic system.
Zillow last checked: 8 hours ago
Listing updated: June 08, 2023 at 07:41am
Listed by:
Rachel Kiley 617-513-7984,
Compass 617-206-3333,
Ryan Kiley 978-877-2439
Bought with:
Cristina Coppola
Lamacchia Realty, Inc.
Source: MLS PIN,MLS#: 73040068
Facts & features
Interior
Bedrooms & bathrooms
- Bedrooms: 5
- Bathrooms: 4
- Full bathrooms: 4
Primary bedroom
- Features: Bathroom - Full, Walk-In Closet(s), Flooring - Hardwood, Dressing Room
- Level: Second
- Area: 315
- Dimensions: 21 x 15
Bedroom 2
- Features: Bathroom - Full, Closet, Flooring - Hardwood
- Level: Second
- Area: 192
- Dimensions: 16 x 12
Bedroom 3
- Features: Bathroom - Full, Closet, Flooring - Hardwood
- Level: Second
- Area: 195
- Dimensions: 15 x 13
Bedroom 4
- Features: Bathroom - Full, Closet, Flooring - Hardwood
- Level: Second
- Area: 182
- Dimensions: 14 x 13
Bedroom 5
- Features: Bathroom - 3/4, Closet, Flooring - Hardwood
- Level: First
- Area: 150
- Dimensions: 15 x 10
Primary bathroom
- Features: Yes
Bathroom 1
- Features: Bathroom - 3/4, Flooring - Stone/Ceramic Tile
- Level: First
Bathroom 2
- Features: Bathroom - Full, Bathroom - Double Vanity/Sink, Bathroom - Tiled With Shower Stall, Flooring - Stone/Ceramic Tile, Countertops - Stone/Granite/Solid, Jacuzzi / Whirlpool Soaking Tub
- Level: Second
Bathroom 3
- Features: Bathroom - Full, Bathroom - Double Vanity/Sink, Bathroom - Tiled With Tub & Shower, Flooring - Stone/Ceramic Tile, Countertops - Stone/Granite/Solid
- Level: Second
Dining room
- Features: Flooring - Hardwood, Crown Molding
- Level: First
- Area: 208
- Dimensions: 16 x 13
Family room
- Features: Coffered Ceiling(s), Flooring - Hardwood, Exterior Access, Open Floorplan, Recessed Lighting
- Level: First
- Area: 420
- Dimensions: 21 x 20
Kitchen
- Features: Flooring - Hardwood, Dining Area, Pantry, Countertops - Stone/Granite/Solid, Kitchen Island, Wet Bar, Open Floorplan, Recessed Lighting, Stainless Steel Appliances
- Level: First
- Area: 555
- Dimensions: 37 x 15
Office
- Level: Third
Heating
- Forced Air, Propane
Cooling
- Central Air
Appliances
- Included: Water Heater, Range, Oven, Dishwasher, Microwave, Refrigerator, Wine Refrigerator, Range Hood
- Laundry: Flooring - Stone/Ceramic Tile, Second Floor
Features
- Bathroom - 3/4, Home Office, 3/4 Bath, Sitting Room, Mud Room, Walk-up Attic
- Flooring: Tile, Hardwood, Flooring - Hardwood
- Doors: Insulated Doors
- Windows: Insulated Windows
- Basement: Full
- Number of fireplaces: 1
- Fireplace features: Family Room
Interior area
- Total structure area: 4,580
- Total interior livable area: 4,580 sqft
Property
Parking
- Total spaces: 11
- Parking features: Attached, Paved Drive, Paved
- Attached garage spaces: 3
- Uncovered spaces: 8
Features
- Patio & porch: Deck
- Exterior features: Deck
- Has view: Yes
- View description: Scenic View(s)
- Frontage length: 425.00
Lot
- Size: 4.31 Acres
- Features: Wooded, Cleared, Level
Details
- Zoning: Res
Construction
Type & style
- Home type: SingleFamily
- Architectural style: Colonial
- Property subtype: Single Family Residence
Materials
- Frame
- Foundation: Concrete Perimeter
- Roof: Shingle
Condition
- Year built: 2022
Details
- Warranty included: Yes
Utilities & green energy
- Electric: 200+ Amp Service
- Sewer: Private Sewer
- Water: Private
- Utilities for property: for Gas Range
Community & neighborhood
Community
- Community features: Public Transportation, Shopping, Tennis Court(s), Park, Walk/Jog Trails, Stable(s), Golf, Medical Facility, Bike Path, Conservation Area, Highway Access, House of Worship, Marina, Private School, Public School, T-Station
Location
- Region: Groton
Other
Other facts
- Road surface type: Paved
Price history
| Date | Event | Price |
|---|---|---|
| 6/7/2023 | Sold | $1,857,978+3.2%$406/sqft |
Source: MLS PIN #73040068 Report a problem | ||
| 4/7/2023 | Contingent | $1,800,000$393/sqft |
Source: MLS PIN #73040068 Report a problem | ||
| 9/22/2022 | Listed for sale | $1,800,000$393/sqft |
Source: MLS PIN #73040068 Report a problem | ||
Public tax history
Tax history is unavailable.
Neighborhood: 01450
Nearby schools
GreatSchools rating
- 6/10Groton Dunstable Regional Middle SchoolGrades: 5-8Distance: 1.7 mi
- 10/10Groton-Dunstable Regional High SchoolGrades: 9-12Distance: 4.7 mi
- 6/10Florence Roche SchoolGrades: K-4Distance: 1.8 mi
Schools provided by the listing agent
- Elementary: Florence Roche
- Middle: Gdms
- High: Gdrhs
Source: MLS PIN. This data may not be complete. We recommend contacting the local school district to confirm school assignments for this home.
Get pre-qualified for a loan
At Zillow Home Loans, we can pre-qualify you in as little as 5 minutes with no impact to your credit score.An equal housing lender. NMLS #10287.



