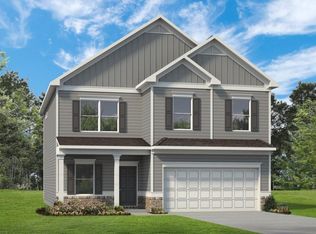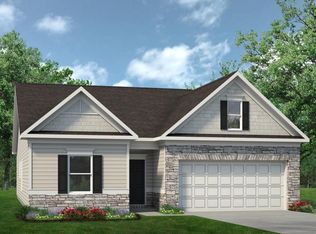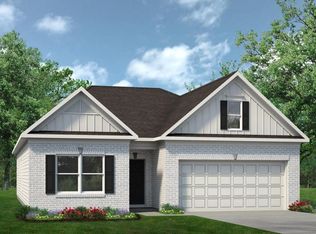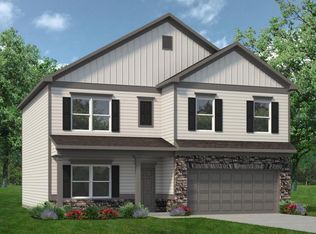Closed
$371,000
6 Majestic Oaks Way NE, Rome, GA 30165
4beds
1,745sqft
Single Family Residence, Residential
Built in 2010
0.44 Acres Lot
$368,900 Zestimate®
$213/sqft
$1,907 Estimated rent
Home value
$368,900
$299,000 - $454,000
$1,907/mo
Zestimate® history
Loading...
Owner options
Explore your selling options
What's special
Beautifully maintained 4-bedroom, 2-bath ranch on a level, landscaped lot in a walkable, well-lit neighborhood. This split bedroom floor plan features an inviting living room with a custom-built bookcase, fireplace with detailed molding and mantle, and French doors with custom trim leading to a screened back porch. The galley kitchen offers custom cabinets with crown molding, solid surface countertops, tile backsplash, under-cabinet lighting, and three oversized drawers for storage. The spacious owner’s suite includes a double tray ceiling with crown molding, a walk-in closet, and a luxurious upgraded tile shower with double vanity. Throughout the home, you'll find 5 ½ inch baseboards, hardwood flooring, and fresh paint. The oversized laundry room provides extra storage, and the oversized side-entry garage includes a man door. Extras include a new roof, 16x20 garden shed, and leaf guard gutters. Covered front porch adds to the charm of this truly move-in-ready home. Call today to set up your private showing.
Zillow last checked: 8 hours ago
Listing updated: August 05, 2025 at 10:56pm
Listing Provided by:
Jacob Calvert,
Ansley Real Estate | Christie's International Real Estate 706-252-4429,
Deana Calvert,
Ansley Real Estate | Christie's International Real Estate
Bought with:
Kelly O'Connell, 427698
Serhant Georgia, LLC
Source: FMLS GA,MLS#: 7600548
Facts & features
Interior
Bedrooms & bathrooms
- Bedrooms: 4
- Bathrooms: 2
- Full bathrooms: 2
- Main level bathrooms: 2
- Main level bedrooms: 3
Primary bedroom
- Features: Master on Main, Split Bedroom Plan
- Level: Master on Main, Split Bedroom Plan
Bedroom
- Features: Master on Main, Split Bedroom Plan
Primary bathroom
- Features: Double Vanity, Shower Only
Dining room
- Features: Separate Dining Room
Kitchen
- Features: Cabinets Stain, Solid Surface Counters
Heating
- Electric
Cooling
- Central Air
Appliances
- Included: Dishwasher, Electric Cooktop, Electric Oven, Microwave, Refrigerator
- Laundry: Laundry Room
Features
- Entrance Foyer, Vaulted Ceiling(s), Walk-In Closet(s)
- Flooring: Hardwood, Tile
- Windows: Double Pane Windows
- Basement: None
- Number of fireplaces: 1
- Fireplace features: Living Room
- Common walls with other units/homes: No Common Walls
Interior area
- Total structure area: 1,745
- Total interior livable area: 1,745 sqft
- Finished area above ground: 1,745
- Finished area below ground: 0
Property
Parking
- Total spaces: 2
- Parking features: Garage
- Garage spaces: 2
Accessibility
- Accessibility features: None
Features
- Levels: One and One Half
- Stories: 1
- Patio & porch: Covered, Front Porch, Rear Porch, Screened
- Exterior features: Storage
- Pool features: None
- Spa features: None
- Fencing: None
- Has view: Yes
- View description: Other
- Waterfront features: None
- Body of water: None
Lot
- Size: 0.44 Acres
- Features: Back Yard, Front Yard, Level
Details
- Additional structures: Shed(s)
- Parcel number: J11W 277
- Other equipment: None
- Horse amenities: None
Construction
Type & style
- Home type: SingleFamily
- Architectural style: Ranch
- Property subtype: Single Family Residence, Residential
Materials
- Brick 3 Sides, Vinyl Siding
- Foundation: Slab
- Roof: Composition
Condition
- Resale
- New construction: No
- Year built: 2010
Utilities & green energy
- Electric: Other
- Sewer: Public Sewer
- Water: Public
- Utilities for property: Electricity Available, Water Available
Green energy
- Energy efficient items: None
- Energy generation: None
Community & neighborhood
Security
- Security features: Smoke Detector(s)
Community
- Community features: None
Location
- Region: Rome
- Subdivision: Emerald Oaks
Other
Other facts
- Road surface type: None
Price history
| Date | Event | Price |
|---|---|---|
| 7/29/2025 | Sold | $371,000-2.4%$213/sqft |
Source: | ||
| 6/30/2025 | Pending sale | $380,000$218/sqft |
Source: | ||
| 6/19/2025 | Listed for sale | $380,000+42.9%$218/sqft |
Source: | ||
| 12/2/2021 | Sold | $266,000$152/sqft |
Source: Public Record | ||
Public tax history
| Year | Property taxes | Tax assessment |
|---|---|---|
| 2024 | $3,979 +9.2% | $139,058 +9.4% |
| 2023 | $3,644 +15.4% | $127,096 +15.8% |
| 2022 | $3,157 +62.4% | $109,782 +9.4% |
Find assessor info on the county website
Neighborhood: 30165
Nearby schools
GreatSchools rating
- NAGlenwood Primary SchoolGrades: PK-2Distance: 1 mi
- 9/10Armuchee High SchoolGrades: 7-12Distance: 1.4 mi
- NAArmuchee Elementary SchoolGrades: PK-2Distance: 2.8 mi
Schools provided by the listing agent
- Elementary: Armuchee
- Middle: Armuchee
- High: Armuchee
Source: FMLS GA. This data may not be complete. We recommend contacting the local school district to confirm school assignments for this home.

Get pre-qualified for a loan
At Zillow Home Loans, we can pre-qualify you in as little as 5 minutes with no impact to your credit score.An equal housing lender. NMLS #10287.



