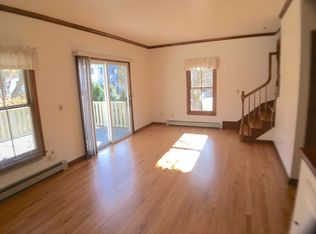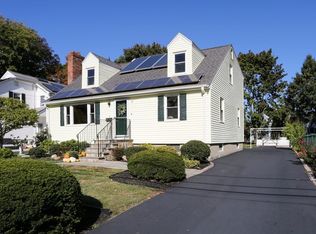This is a truly exceptional, extensively updated and meticulously maintained custom home on the Wayland-Weston line. A large vernal pond outback provides privacy along with the sounds of nature that you can enjoy from your screened porch. Open and sunny, the entire house has been remodeled, including a new chef's kitchen with top-of-the-line appliances, cherry and quilted maple cabinets, granite countertops, every bathroom remodeled, a second kitchen, stunning owner's bedroom alcove, custom vanities and built-ins, RadioRa lighting system, central vac, hydronic and electric radiant zones, three HVAC zones. Professionally landscaped and maintained grounds. Irrigation system. New roof and exterior paint. If you appreciate high-end features in a beautiful setting, you will feel fortunate to have found this house. Featured in Interior Divine for a good reason. *** See attached Interior Features Sheet for details too numerous to list.*** Also see video on u-tube: 6 Mainstone Rd Natick Ma.
This property is off market, which means it's not currently listed for sale or rent on Zillow. This may be different from what's available on other websites or public sources.

