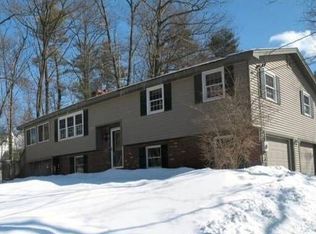You will appreciate this custom built one owner Tudor style that has a lot of tasteful updates. When entering through the front door, you will find a spacious size dining room with built in hutch and a living room with a wood burning fireplace. Walking over to the back area, there is a spacious family room and space for an office. You will enjoy spending time in your lovely sun room which is off the fully appliance kitchen area. The curved Brazilian teak and rod iron staircase brings you upstairs where you will find four generous sized bedrooms. The master bath has been updated with double sinks and has a separate walk-in shower area. Two of the other bedrooms have updated built in sink vanities which are perfect for a large family. You will love the beautiful Brazilian teak hardwood flooring carried thru-out the entire to the home that has potential for a professional in-home business, in-law, or even maybe an au pair suite with its own separate entrance. The home is located in a neighborhood setting and is close to all the amenities. A must see!
This property is off market, which means it's not currently listed for sale or rent on Zillow. This may be different from what's available on other websites or public sources.

