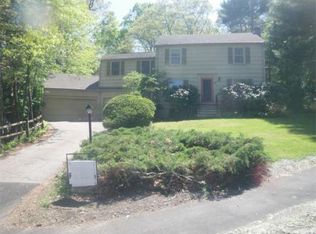Sold for $875,000
$875,000
6 Macarthur Rd, Natick, MA 01760
3beds
1,985sqft
Single Family Residence
Built in 1950
10,742 Square Feet Lot
$884,400 Zestimate®
$441/sqft
$3,782 Estimated rent
Home value
$884,400
$822,000 - $955,000
$3,782/mo
Zestimate® history
Loading...
Owner options
Explore your selling options
What's special
Welcome to your new home! This beautifully maintained Cape, brimming with curb appeal, is located in one of Natick’s most sought-after neighborhoods—“The Generals.” Offering 1,985 sq ft of flexible living space, this home features 3–4 bedrooms and 2 full baths. The first floor includes a kitchen, dining room, skylit sunroom, fireplaced living room, home office, spacious bedroom, full tiled bath and a huge family room or "potential" bedroom suite. Upstairs you'll find two additional bedrooms and another full bath. The interior has been freshly painted, with refinished hardwood floors and brand-new carpet in the upstairs bedrooms. Ideally located less than half a mile from Lilja Elementary, Sargent Field, Hunnewell Town Forest and Tilly’s Market. Just minutes to Natick and Wellesley Centers, shopping, restaurants, commuter rail and major routes (routes 9, 30 & the Mass Pike). Enjoy the highly-rated Natick schools and the nearby fabulous shopping!
Zillow last checked: 8 hours ago
Listing updated: September 16, 2025 at 09:07am
Listed by:
Janice C. Burke 508-380-7206,
Advisors Living - Wellesley 781-235-4245
Bought with:
Susan Sullivan
Coldwell Banker Realty - Wellesley
Source: MLS PIN,MLS#: 73395951
Facts & features
Interior
Bedrooms & bathrooms
- Bedrooms: 3
- Bathrooms: 2
- Full bathrooms: 2
Primary bedroom
- Features: Closet, Flooring - Hardwood
- Level: First
Bedroom 2
- Features: Closet, Flooring - Wall to Wall Carpet, Lighting - Overhead
- Level: Second
Bedroom 3
- Features: Closet, Flooring - Wall to Wall Carpet, Lighting - Overhead
- Level: Second
Bathroom 1
- Features: Bathroom - Full, Bathroom - Tiled With Tub & Shower, Flooring - Stone/Ceramic Tile, Countertops - Stone/Granite/Solid
- Level: First
Bathroom 2
- Features: Bathroom - Full, Bathroom - Tiled With Shower Stall, Flooring - Stone/Ceramic Tile, Countertops - Stone/Granite/Solid
- Level: Second
Dining room
- Features: Flooring - Hardwood, Lighting - Overhead
- Level: First
Family room
- Features: Skylight, Flooring - Wall to Wall Carpet, Window(s) - Bay/Bow/Box
- Level: First
Kitchen
- Features: Flooring - Vinyl, Lighting - Overhead
- Level: First
Living room
- Features: Flooring - Hardwood
- Level: First
Office
- Features: Closet, Flooring - Hardwood
- Level: First
Heating
- Forced Air, Natural Gas
Cooling
- Central Air, Wall Unit(s)
Appliances
- Included: Gas Water Heater, Water Heater, Range, Refrigerator, Range Hood
- Laundry: Electric Dryer Hookup, Washer Hookup, In Basement
Features
- Closet, Lighting - Overhead, Office, Sun Room
- Flooring: Carpet, Hardwood, Vinyl / VCT, Flooring - Hardwood, Flooring - Vinyl
- Doors: Insulated Doors
- Windows: Skylight, Insulated Windows
- Basement: Full,Interior Entry,Bulkhead
- Number of fireplaces: 1
- Fireplace features: Living Room
Interior area
- Total structure area: 1,985
- Total interior livable area: 1,985 sqft
- Finished area above ground: 1,985
Property
Parking
- Total spaces: 3
- Parking features: Paved Drive, Off Street
- Uncovered spaces: 3
Features
- Patio & porch: Patio
- Exterior features: Patio, Rain Gutters, Storage
- Waterfront features: Lake/Pond, Beach Ownership(Public)
Lot
- Size: 10,742 sqft
- Features: Gentle Sloping
Details
- Parcel number: M:00000029 P:00000072,667827
- Zoning: RSC
Construction
Type & style
- Home type: SingleFamily
- Architectural style: Cape
- Property subtype: Single Family Residence
Materials
- Frame
- Foundation: Concrete Perimeter
- Roof: Shingle
Condition
- Year built: 1950
Utilities & green energy
- Electric: Circuit Breakers
- Sewer: Public Sewer
- Water: Public
- Utilities for property: for Electric Dryer, Washer Hookup
Community & neighborhood
Community
- Community features: Public Transportation, Shopping, Tennis Court(s), Park, Walk/Jog Trails, Stable(s), Golf, Medical Facility, Laundromat, Bike Path, Conservation Area, Highway Access, House of Worship, Marina, Private School, Public School, T-Station, Sidewalks
Location
- Region: Natick
Other
Other facts
- Listing terms: Contract
- Road surface type: Paved
Price history
| Date | Event | Price |
|---|---|---|
| 9/15/2025 | Sold | $875,000-2.7%$441/sqft |
Source: MLS PIN #73395951 Report a problem | ||
| 7/26/2025 | Contingent | $899,000$453/sqft |
Source: MLS PIN #73395951 Report a problem | ||
| 7/16/2025 | Price change | $899,000-3.2%$453/sqft |
Source: MLS PIN #73395951 Report a problem | ||
| 6/24/2025 | Listed for sale | $929,000$468/sqft |
Source: MLS PIN #73395951 Report a problem | ||
Public tax history
| Year | Property taxes | Tax assessment |
|---|---|---|
| 2025 | $8,702 +3.6% | $727,600 +6.3% |
| 2024 | $8,396 +2.8% | $684,800 +5.9% |
| 2023 | $8,170 +3.1% | $646,400 +8.8% |
Find assessor info on the county website
Neighborhood: 01760
Nearby schools
GreatSchools rating
- 6/10Lilja Elementary SchoolGrades: K-4Distance: 0.1 mi
- 8/10Wilson Middle SchoolGrades: 5-8Distance: 1.5 mi
- 10/10Natick High SchoolGrades: PK,9-12Distance: 2.1 mi
Schools provided by the listing agent
- Elementary: Lilja
- Middle: Wilson Middle
- High: Nhs
Source: MLS PIN. This data may not be complete. We recommend contacting the local school district to confirm school assignments for this home.
Get a cash offer in 3 minutes
Find out how much your home could sell for in as little as 3 minutes with a no-obligation cash offer.
Estimated market value$884,400
Get a cash offer in 3 minutes
Find out how much your home could sell for in as little as 3 minutes with a no-obligation cash offer.
Estimated market value
$884,400
