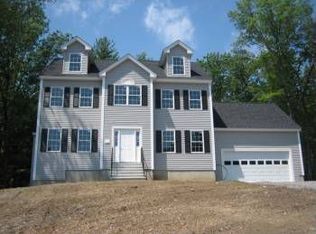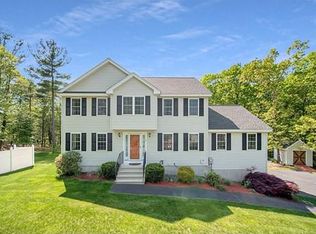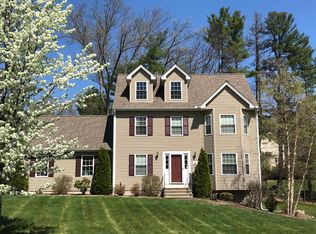The one you've been waiting for! Beautiful young Colonial in desirable Gorman Farms neighborhood offering 1900 sf living area. This lovely Energy Star home boasts an open concept kitchen with gorgeous granite counters, Bosch stainless appliances including gas stove/range (propane) for cooking, breakfast bar & nice eating area with slider leading to wonderful rear extended deck. First floor features stunning hardwood floors & includes the fireplaced living room, a separate dining room and a half bath. Upstairs you'll find 3 spacious bedrooms, 2 full baths plus a home office that could be used as 4th bedroom if desired. * Central Air * 2 car garage * storage shed * relax on the great large front farmers porch! Don't miss this opportunity to make this great property YOUR new home! ** NOTE: any and all offers to be submitted by 4:00 P.M. on MONDAY 8/12.
This property is off market, which means it's not currently listed for sale or rent on Zillow. This may be different from what's available on other websites or public sources.


