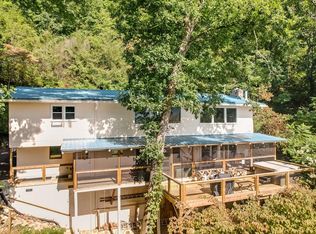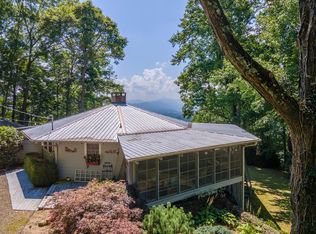Million Dollar long-range mountain views come with this 3 BR 2.5 bath home. Homes with a mountain view lend themselves to natural areas that are quiet & peaceful. You will have a place that offers a true escape from the stresses of modern life. You will love the sunroom with a wall of windows to take in the breathtaking views, which also doubles as a dining room. The living room is cozy with its wood-beamed ceilings and rock wood burning fireplace with insert that will warm you up on cool evenings as this house sits at a cool 3025-foot elevation. This house is move-in ready with lots of updates including a new metal roof in 2019, newer energy-efficient Mini-splits added to each room, about 5-year-old vinyl double-paned windows, newer appliances, & a new septic drain field & lines were installed in 2013. The previous owner stated that the plumbing & electrical were also updated. Full basement with family room, full bath, & laundry area + a big storage area. Plenty of outside room with a covered porch and 2 decks one off the sunroom & the other is off of the master bedroom. This house has so much to offer for the price. Can't make it here right now, ask for a video showing today!
This property is off market, which means it's not currently listed for sale or rent on Zillow. This may be different from what's available on other websites or public sources.


